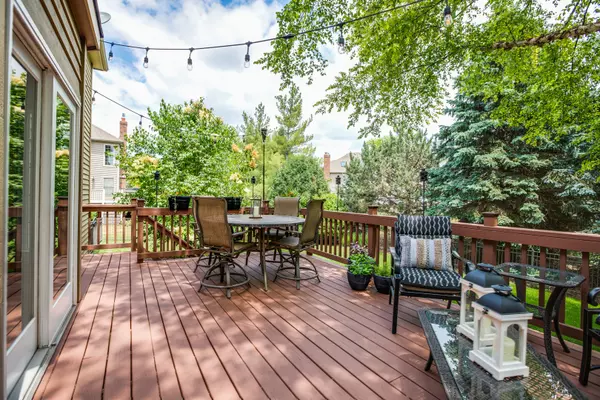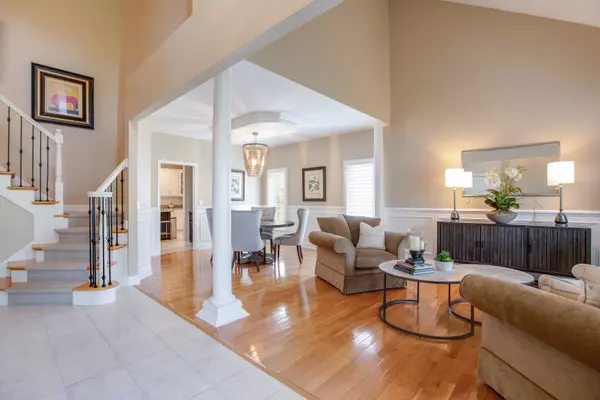$827,000
$775,000
6.7%For more information regarding the value of a property, please contact us for a free consultation.
3420 Goldfinch DR Naperville, IL 60564
5 Beds
4 Baths
3,584 SqFt
Key Details
Sold Price $827,000
Property Type Single Family Home
Sub Type Detached Single
Listing Status Sold
Purchase Type For Sale
Square Footage 3,584 sqft
Price per Sqft $230
Subdivision Tall Grass
MLS Listing ID 11808110
Sold Date 07/31/23
Bedrooms 5
Full Baths 4
HOA Fees $63/ann
Year Built 2000
Annual Tax Amount $15,188
Tax Year 2022
Lot Dimensions 80 X 125
Property Description
This is the one! Don't miss this meticulously well maintained and stunningly remodeled home. From the impressive curb appeal with beautiful landscaping, Windsor walls and nightscape lighting to the gorgeous kitchen . . . this home has it all! The covered entry leads to the dramatic open foyer with columns, a beautiful staircase and volume ceiling. The living room is light & bright with a gleaming hardwood floor and tall ceiling. Entertain in the open dining room with the bonus built-in bar feature. The exquisite kitchen was remodeled in 2017 and features granite counters, stainless steel appliances, an island w/breakfast bar, a walk-in pantry and a large eat-in area. Relax in the adjacent family room offering a lovely window set with transoms above and a warm fireplace. Perfect 1st floor office is near the first floor full bath and it is set off the back for privacy. Plus a convenient mud room with a laundry sink/granite counter, full closet and cabinets and access to the over sized 3 car garage. Upstairs you'll find a hardwood landing leading to the the gorgeous primary suite with a tray ceiling, sitting area and the exquisite new bath done in 2018. Features include a barn door with full mirror, double sinks, fabulous shower and an amazing soaking tub plus a full walk-in closet. Additional bedrooms and the hall bath are beautifully decorated as well. The fully finished lower level has daylight windows, a full bath, work-out room/5th bedroom, kitchenette area, a huge recreation area plus 2 storage rooms. All this in a fabulous active community with a wealth of amenities, including a clubhouse, an outdoor pool with a water slide, tennis courts, and a volleyball court! PLUS walk to both the elementary and middle schools. Hurry by today!
Location
State IL
County Will
Area Naperville
Rooms
Basement Full
Interior
Interior Features Bar-Wet
Heating Natural Gas, Forced Air
Cooling Central Air, Zoned
Fireplaces Number 1
Fireplaces Type Gas Starter
Equipment Humidifier, Ceiling Fan(s), Sump Pump, Backup Sump Pump;, Radon Mitigation System
Fireplace Y
Appliance Range, Microwave, Dishwasher, Refrigerator, Washer, Dryer, Disposal
Laundry Sink
Exterior
Exterior Feature Deck
Parking Features Attached
Garage Spaces 3.0
Community Features Park, Tennis Court(s), Sidewalks, Street Lights, Street Paved
Roof Type Asphalt
Building
Lot Description Fenced Yard, Landscaped
Sewer Public Sewer
Water Lake Michigan
New Construction false
Schools
Elementary Schools Fry Elementary School
Middle Schools Scullen Middle School
High Schools Waubonsie Valley High School
School District 204 , 204, 204
Others
HOA Fee Include Clubhouse, Pool
Ownership Fee Simple
Special Listing Condition None
Read Less
Want to know what your home might be worth? Contact us for a FREE valuation!

Our team is ready to help you sell your home for the highest possible price ASAP

© 2024 Listings courtesy of MRED as distributed by MLS GRID. All Rights Reserved.
Bought with Kerri Mahon • @properties Christie's International Real Estate






