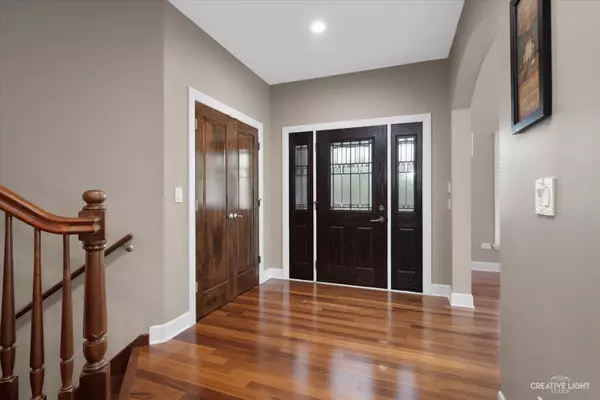$965,000
$825,000
17.0%For more information regarding the value of a property, please contact us for a free consultation.
3312 Danlaur CT Naperville, IL 60564
4 Beds
3.5 Baths
4,410 SqFt
Key Details
Sold Price $965,000
Property Type Single Family Home
Sub Type Detached Single
Listing Status Sold
Purchase Type For Sale
Square Footage 4,410 sqft
Price per Sqft $218
Subdivision Tall Grass
MLS Listing ID 11809077
Sold Date 07/28/23
Style Traditional
Bedrooms 4
Full Baths 3
Half Baths 1
HOA Fees $63/ann
Year Built 2005
Annual Tax Amount $17,078
Tax Year 2021
Lot Size 0.280 Acres
Lot Dimensions 16 X 74 X 132 X 83 X 154
Property Description
OFFER DEADLINE SUNDAY 12NOON. Stunning North Facing Luxury Tall Grass home features over 4400 square feet of living space. The 2 level brick paver front porch is a warm welcome to all those who enter this 4 bedroom, 3.5 bath home. Bright 2-story Living Room with arched entryway & Separate Formal Dining area. Family Room with 3-sided Fireplace and Built-Ins. Gourmet Kitchen boasts 6 Burner Viking Stove w/grill, commercial Vent to the outside, 2 Sinks, 2 Dishwashers, recessed and under cabinet Lighting, Granite, Stainless Steel Appliance package, Walk-In & Butler's Pantry. Spacious Sun Room has access to upper level Deck perfect for entertaining and enjoying the serene Pond view. First floor Den and Powder room complete the main level. Brazilian Teak Floors, Solid Cherry Doors and freshly painted throughout. 4 Generously sized upstairs bedrooms have Tray/Vaulted Ceilings, Walk-in Closets including an En Suite and Jack & Jill Suites. Luxurious Master Suite showcases 2 Walk-in Closets, Sitting Area, Spa Bath with Radiant Heat Floors & Steam Room Shower. Laundry room and cozy Loft area complete the 2nd floor. The full walkout basement has been plumbed for an additional kitchen/wet bar and full bath await your finishing touches to make this 6600+ total sqft home your own! Entertain on your lower level brick paver patio while enjoying your professionally landscaped yard with irrigation system. Close to Schools, Pool, Parks, Clubhouse, shopping, restaurants and more! Brick & Hardie board exterior. Full Exterior Paint incl. Deck & Garage doors -2022. Furnace & AC, HEPA Air Quality- 2019
Location
State IL
County Will
Area Naperville
Rooms
Basement Full, Walkout
Interior
Interior Features Vaulted/Cathedral Ceilings, Skylight(s), Sauna/Steam Room, Hardwood Floors, Heated Floors, Second Floor Laundry
Heating Natural Gas, Forced Air, Sep Heating Systems - 2+, Zoned
Cooling Central Air
Fireplaces Number 1
Fireplaces Type Double Sided, Gas Log, Gas Starter
Equipment Humidifier, Central Vacuum, CO Detectors, Ceiling Fan(s), Sump Pump, Sprinkler-Lawn, Air Purifier, Multiple Water Heaters, Electronic Air Filters
Fireplace Y
Appliance Range, Microwave, Dishwasher, Refrigerator, Washer, Dryer, Disposal, Trash Compactor, Stainless Steel Appliance(s)
Laundry Gas Dryer Hookup, In Unit, Sink
Exterior
Exterior Feature Deck, Patio, Porch, Brick Paver Patio
Parking Features Attached
Garage Spaces 3.0
Community Features Clubhouse, Park, Pool, Tennis Court(s), Lake
Roof Type Asphalt
Building
Lot Description Cul-De-Sac, Landscaped, Pond(s), Water View
Sewer Public Sewer
Water Public
New Construction false
Schools
Elementary Schools Fry Elementary School
Middle Schools Scullen Middle School
High Schools Waubonsie Valley High School
School District 204 , 204, 204
Others
HOA Fee Include Clubhouse, Pool
Ownership Fee Simple w/ HO Assn.
Special Listing Condition None
Read Less
Want to know what your home might be worth? Contact us for a FREE valuation!

Our team is ready to help you sell your home for the highest possible price ASAP

© 2024 Listings courtesy of MRED as distributed by MLS GRID. All Rights Reserved.
Bought with Sally Lin • john greene, Realtor






