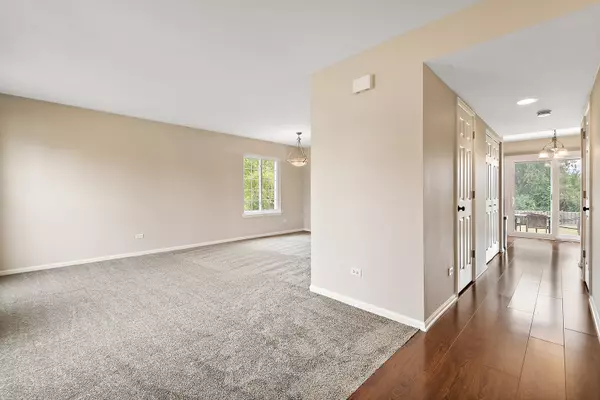$320,000
$309,898
3.3%For more information regarding the value of a property, please contact us for a free consultation.
1440 BlueStem LN Minooka, IL 60447
3 Beds
2.5 Baths
1,649 SqFt
Key Details
Sold Price $320,000
Property Type Single Family Home
Sub Type Detached Single
Listing Status Sold
Purchase Type For Sale
Square Footage 1,649 sqft
Price per Sqft $194
Subdivision Lakewood Trails
MLS Listing ID 11819636
Sold Date 07/28/23
Style Traditional
Bedrooms 3
Full Baths 2
Half Baths 1
HOA Fees $41/qua
Year Built 2004
Annual Tax Amount $5,603
Tax Year 2022
Lot Dimensions 47X34X166X70X151
Property Description
The Most Important thing about this Home that there is NO SSA that has already been paid off in full. This is the Dover model with 3 bedrooms/ 2.1 baths full finish basement/ huge fully fenced in backyard, nice size family room upgraded with cathedral ceilings. The Finished basement has additional space already set up for another den /office also wouldn't it wouldn't be hard to add a bathroom there's a space is already there for it. This home is located on one of the larger lots in the sub-division nice size shed in the back for extra storage. The back yard backs up to a nicely wooded area with a farm field behind that, there's no back yard neighbors. Huge concrete patio/sidewalk leading around from the front to the back/ many newer upgrades which includes New Architectural Roof 2023/ All Stainless Steel Appliances/ Freshly Painted/ New Carpeting/ White Cabinets/ Laminated flooring in foyer leading into kitchen and dinette room/ washer and dryer on the main floor. I don't see this home lasting long. There's 1650 square feet actual living space Plus additional 800 sq ft with the full finished basement for a total of 2450 ft.
Location
State IL
County Grundy
Area Minooka
Rooms
Basement Full
Interior
Interior Features Vaulted/Cathedral Ceilings
Heating Natural Gas, Forced Air
Cooling Central Air
Equipment CO Detectors, Ceiling Fan(s), Sump Pump
Fireplace N
Appliance Range, Microwave, Dishwasher, Refrigerator, Washer, Dryer, Stainless Steel Appliance(s)
Laundry Gas Dryer Hookup, In Unit, Laundry Closet
Exterior
Exterior Feature Patio
Parking Features Attached
Garage Spaces 2.0
Community Features Clubhouse, Park, Pool, Tennis Court(s), Curbs, Street Paved
Roof Type Asphalt
Building
Lot Description Irregular Lot
Sewer Public Sewer
Water Public
New Construction false
Schools
School District 201 , 201, 111
Others
HOA Fee Include Clubhouse, Pool, Lake Rights
Ownership Fee Simple w/ HO Assn.
Special Listing Condition None
Read Less
Want to know what your home might be worth? Contact us for a FREE valuation!

Our team is ready to help you sell your home for the highest possible price ASAP

© 2024 Listings courtesy of MRED as distributed by MLS GRID. All Rights Reserved.
Bought with Sarah Bylon • Carter Realty Group






