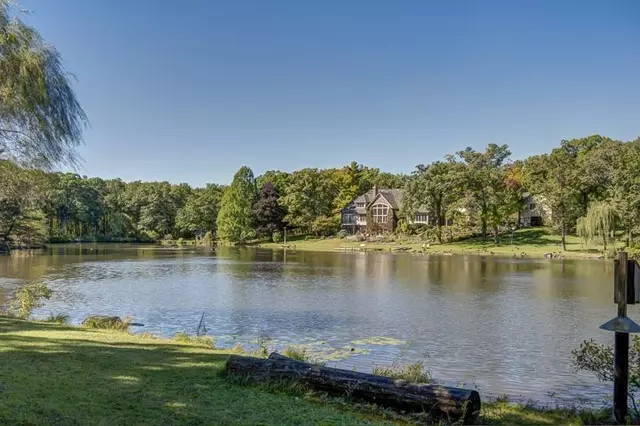$5,600,000
$5,950,000
5.9%For more information regarding the value of a property, please contact us for a free consultation.
16n009 Healy RD Barrington Hills, IL 60010
6 Beds
6.5 Baths
9,024 SqFt
Key Details
Sold Price $5,600,000
Property Type Single Family Home
Sub Type Detached Single
Listing Status Sold
Purchase Type For Sale
Square Footage 9,024 sqft
Price per Sqft $620
MLS Listing ID 11733439
Sold Date 07/18/23
Style French Provincial
Bedrooms 6
Full Baths 6
Half Baths 1
Year Built 2005
Annual Tax Amount $84,216
Tax Year 2021
Lot Size 46.000 Acres
Lot Dimensions 1469X1372X1436X1374
Property Description
Understated elegance, private sanctuary and refined luxury all define this exquisite retreat in the rich countryside of Barrington Hills. Unrivaled in its pristine setting, this 46-acre estate showcases a seven-acre private stocked lake, primary French Country home, guest villa, custom barn, private groomed trails, orchard, meadow, pasture, and is totally surrounded by densely wooded nature preserves. This property provides exceptional privacy for both nature enthusiasts and the renowned. A private gate opens to a paver driveway, leading to the custom main home, perched among the towering Hickory, Oak, Cherry, Sycamore and Pine trees. The grand foyer overlooks the lake, five stunning tiered bluestone patios, (one with a wisteria covered pergola and one with a natural gas stone fire pit), a koi pond, waterfall and lush grounds. The European-inspired home welcomes all with a two-story great room with floor to ceiling windows, limestone fireplace and breathtaking views. There's a formal two-story dining room, gourmet kitchen with commercial grade appliances, sunny breakfast room, atrium, and a two-story library with bookshelves and a fireplace. The main floor master suite has a tray ceiling, private balcony overlooking the lake, spacious dressing room, and a hotel-chic bath with spa/steam shower, jetted tub and radiant heat. Richly appointed throughout, with Venetian plaster walls, Italian travertine floors, Alder hardwood, crown molding, decorative leaded glass, ten-foot ceilings, eight-foot doors, and an integrated sound system. There's a second bedroom and full bath on the main floor with three bedrooms upstairs, one ensuite and two with a shared full bathroom. The sunlit walkout lower level has radiant heat and offers additional flexibility: a comfortable family room with fireplace, game room, generous bar, office, gym and spa area opening to a bluestone patio and inspiring landscaped gardens. There's an attached three-car heated garage. The luxurious guest home boasts a large great room, kitchen, bedroom and full bath, private deck and its own two-car garage. The lake is stocked with bass and catfish, and has an island where the pine trees are illuminated at night. There's a pier for paddle boards, kayaks and swimming. The three-stall barn has a separate workshop along with another two-car heated ten-foot door garage and is architecturally designed to match the main residence. This stately sanctuary is ideal for families, corporate retreats and a harbor from mainstream life. The grounds offer two miles of manicured hiking/riding trails which are easily linked to over 150 miles of Barrington Hills horseback riding trails. There's room for a paddock, pastures, bee keeping, animals, and a helicopter pad. This famous private haven offers a rare destination to retreat to as well as lavishly entertain, just 45 miles from downtown Chicago and less than 30 minutes to O'Hare International Airport.
Location
State IL
County Cook
Area Barrington Area
Rooms
Basement Full, Walkout
Interior
Interior Features Vaulted/Cathedral Ceilings, Bar-Wet, Hardwood Floors, Heated Floors, First Floor Bedroom, In-Law Arrangement, First Floor Laundry, First Floor Full Bath, Walk-In Closet(s), Bookcases, Ceiling - 10 Foot, Coffered Ceiling(s), Beamed Ceilings, Special Millwork, Hallways - 42 Inch, Granite Counters
Heating Natural Gas, Electric, Forced Air, Radiant, Sep Heating Systems - 2+, Indv Controls, Zoned
Cooling Central Air, Zoned
Fireplaces Number 3
Fireplaces Type Wood Burning, Gas Starter
Equipment Humidifier, Water-Softener Owned, Central Vacuum, TV-Dish, Security System, CO Detectors, Ceiling Fan(s), Sump Pump, Multiple Water Heaters
Fireplace Y
Appliance Range, Microwave, Dishwasher, High End Refrigerator, Freezer, Washer, Dryer, Disposal, Stainless Steel Appliance(s), Wine Refrigerator, Built-In Oven, Range Hood, Water Purifier, Water Softener Owned, Gas Cooktop, Range Hood
Laundry Gas Dryer Hookup, Sink
Exterior
Exterior Feature Balcony, Patio, Porch, Storms/Screens, Fire Pit
Parking Features Attached
Garage Spaces 7.0
Community Features Horse-Riding Area, Horse-Riding Trails, Lake, Water Rights, Gated
Roof Type Shake
Building
Lot Description Forest Preserve Adjacent, Horses Allowed, Water View, Wooded, Mature Trees, Lake Access, Outdoor Lighting
Sewer Septic-Private
Water Private Well
New Construction false
Schools
Elementary Schools Countryside Elementary School
Middle Schools Barrington Middle School Prairie
High Schools Barrington High School
School District 220 , 220, 220
Others
HOA Fee Include None
Ownership Fee Simple
Special Listing Condition List Broker Must Accompany
Read Less
Want to know what your home might be worth? Contact us for a FREE valuation!

Our team is ready to help you sell your home for the highest possible price ASAP

© 2024 Listings courtesy of MRED as distributed by MLS GRID. All Rights Reserved.
Bought with Heidi Seagren • Compass






