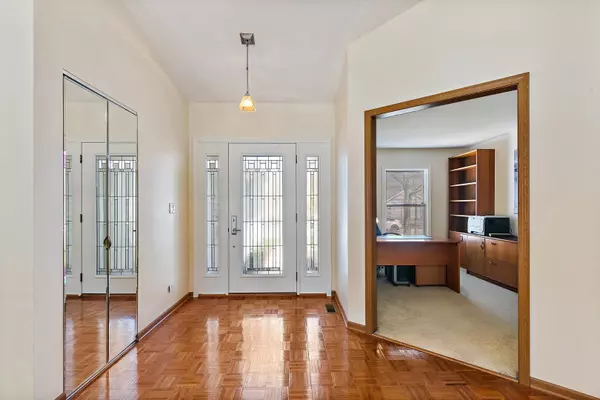$410,000
$375,000
9.3%For more information regarding the value of a property, please contact us for a free consultation.
428 Bristol DR Carol Stream, IL 60188
3 Beds
2 Baths
2,420 SqFt
Key Details
Sold Price $410,000
Property Type Single Family Home
Sub Type Detached Single
Listing Status Sold
Purchase Type For Sale
Square Footage 2,420 sqft
Price per Sqft $169
Subdivision Pine Ridge Of North Hill
MLS Listing ID 11764190
Sold Date 07/13/23
Bedrooms 3
Full Baths 2
Year Built 1987
Annual Tax Amount $9,062
Tax Year 2021
Lot Size 7,797 Sqft
Lot Dimensions 7800
Property Description
***SELLERS ARE ASKING FOR HIGHEST & BEST DUE 4/26/23 BY 10AM.***Sprawling 3 bedroom ranch nestled in the heart of Carol Stream~ nothing to do but move in! This home features neutral paint throughout and an open concept floor plan. Spacious living room showcases vaulted ceilings with wood beam accent, wood burning/gas fireplace, and two sliders to the deck. Formal dining room with pass through to the kitchen is great for entertaining. The updated kitchen boasts modern white cabinetry with crown molding, backsplash, stainless steel appliances, and an island. Down the hall includes a master bedroom and en-suite bath with double sinks, separate shower, and soaker tub. There are two additional bedrooms with ample closet space and an updated full bath. Convenient main level laundry with sink and cabinets for storage. The full basement is just waiting for your finishing touches~ so many possibilities. Lots of shelving for storage in the basement. Outside, you can relax on the cedar deck with built in seating and planter boxes overlooking the picturesque yard. Shed for extra storage. Generac whole home generator. Computerized Irrigation System. Located near shopping, restaurants, parks, schools, and easy access to the interstate. Great home in a great location. You won't want to miss this one!
Location
State IL
County Du Page
Area Carol Stream
Rooms
Basement Partial
Interior
Interior Features Vaulted/Cathedral Ceilings, Skylight(s), First Floor Bedroom, First Floor Laundry, First Floor Full Bath
Heating Natural Gas
Cooling Central Air
Fireplaces Number 1
Equipment Humidifier, CO Detectors
Fireplace Y
Appliance Range, Microwave, Dishwasher, Refrigerator, Washer, Dryer
Laundry In Unit, Sink
Exterior
Exterior Feature Deck
Parking Features Attached
Garage Spaces 2.0
Community Features Sidewalks, Street Lights, Street Paved
Roof Type Asphalt
Building
Sewer Public Sewer
Water Public
New Construction false
Schools
Elementary Schools Roy De Shane Elementary School
Middle Schools Stratford Middle School
High Schools Glenbard North High School
School District 93 , 93, 87
Others
HOA Fee Include None
Ownership Fee Simple
Special Listing Condition None
Read Less
Want to know what your home might be worth? Contact us for a FREE valuation!

Our team is ready to help you sell your home for the highest possible price ASAP

© 2024 Listings courtesy of MRED as distributed by MLS GRID. All Rights Reserved.
Bought with Paula Schatz • Realty Executives Premiere






