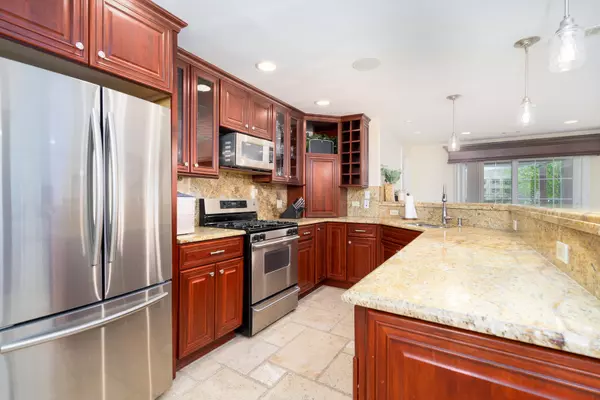$610,000
$550,000
10.9%For more information regarding the value of a property, please contact us for a free consultation.
1206 Lacoma DR Lockport, IL 60441
5 Beds
3.5 Baths
4,460 SqFt
Key Details
Sold Price $610,000
Property Type Single Family Home
Sub Type Detached Single
Listing Status Sold
Purchase Type For Sale
Square Footage 4,460 sqft
Price per Sqft $136
Subdivision Clover Ridge Estates
MLS Listing ID 11786081
Sold Date 07/14/23
Bedrooms 5
Full Baths 3
Half Baths 1
Year Built 2000
Annual Tax Amount $12,717
Tax Year 2021
Lot Size 0.470 Acres
Lot Dimensions 182X110
Property Description
This stunning, upscale, luxury, custom built lofted ranch with walk-out basement that's nestled on a prime, wooded lot across from Clover Ridge Park exudes excellence throughout & boasts quality construction plus attention to detail! Features: an amazing gourmet kitchen that offers custom, dark walnut cabinets with crown molding, oversized island, granite counters, stainless steel appliances & butler's pantry; Dramatic 2 story formal dining room that's adorned by decorative columns & chair rail; Vaulted great room with beamed ceiling & cozy, stacked stone fireplace; Breakfast area with door to the covered deck with pergola overlooking the private, tree-lined yard that boasts a fire pit, paver patio, 18'x33' 52" deep pool that's built into the deck & pool house/shed; Vaulted master suite with gleaming hardwood flooring, bay window, walk-in closet & private luxury bath with oversized shower, double vanity whirlpool tub & make-up vanity; Decorative wainscoting in hall; Convenient loft/office; The full, finished walk-out basement boasts tru related living potential with a 2nd gourmet kitchen with tumbled tile & stainless steel appliances; Recreation room with 2nd fireplace & door to the yard; 4th & 5th bedrooms & full bath. 2 newer furnaces & water softener. MULTIPLE OFFERS RECEIVED. HIGHEST & BEST REQUESTED BY 7PM 5/19
Location
State IL
County Will
Area Homer / Lockport
Rooms
Basement Walkout
Interior
Interior Features Vaulted/Cathedral Ceilings, Hardwood Floors, First Floor Bedroom, In-Law Arrangement, First Floor Full Bath, Walk-In Closet(s), Ceiling - 10 Foot, Ceiling - 9 Foot, Beamed Ceilings, Open Floorplan
Heating Natural Gas, Forced Air, Sep Heating Systems - 2+, Indv Controls, Zoned
Cooling Central Air, Zoned
Fireplaces Number 2
Fireplaces Type Wood Burning, Gas Starter
Equipment Humidifier, Water-Softener Owned, TV-Cable, CO Detectors, Ceiling Fan(s), Sump Pump
Fireplace Y
Appliance Range, Microwave, Dishwasher, Refrigerator, Washer, Dryer, Disposal, Stainless Steel Appliance(s), Water Softener Owned
Exterior
Exterior Feature Deck, Patio, Porch, Brick Paver Patio, In Ground Pool, Storms/Screens, Fire Pit
Parking Features Attached
Garage Spaces 2.5
Community Features Park, Sidewalks, Street Lights, Street Paved
Roof Type Asphalt
Building
Lot Description Landscaped, Wooded, Mature Trees, Backs to Trees/Woods
Sewer Public Sewer
Water Public
New Construction false
Schools
Elementary Schools Milne Grove Elementary School
Middle Schools Kelvin Grove Elementary School
High Schools Lockport Township High School
School District 91 , 91, 205
Others
HOA Fee Include None
Ownership Fee Simple
Special Listing Condition None
Read Less
Want to know what your home might be worth? Contact us for a FREE valuation!

Our team is ready to help you sell your home for the highest possible price ASAP

© 2024 Listings courtesy of MRED as distributed by MLS GRID. All Rights Reserved.
Bought with Mel Shankland • Keller Williams Experience






