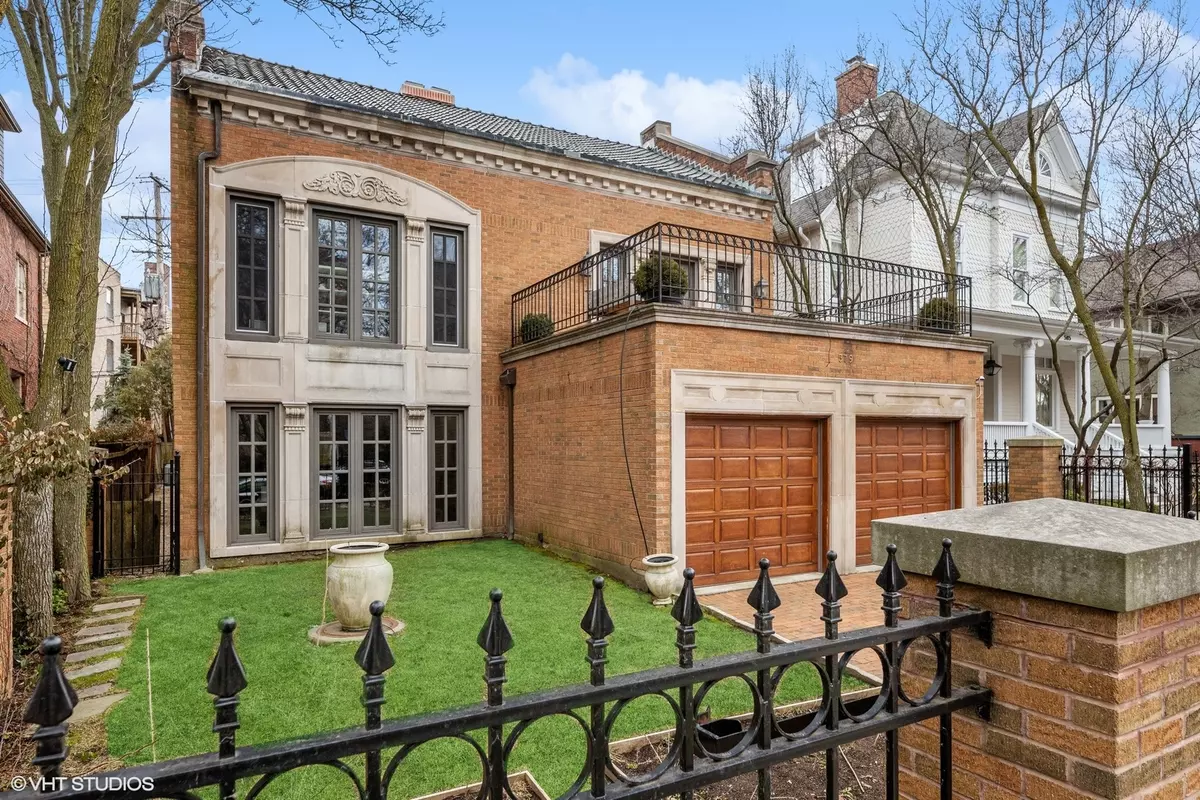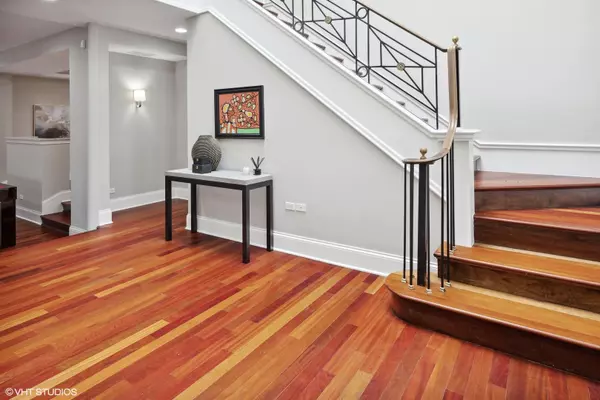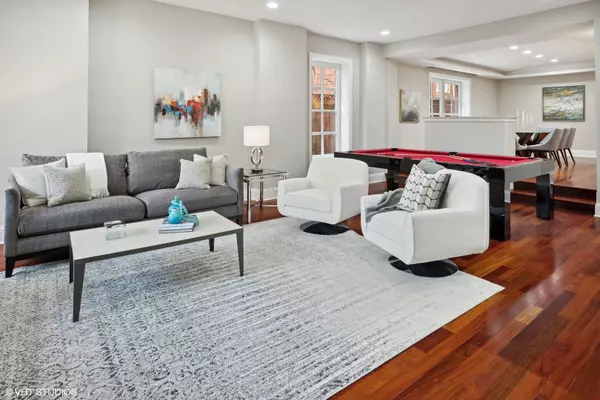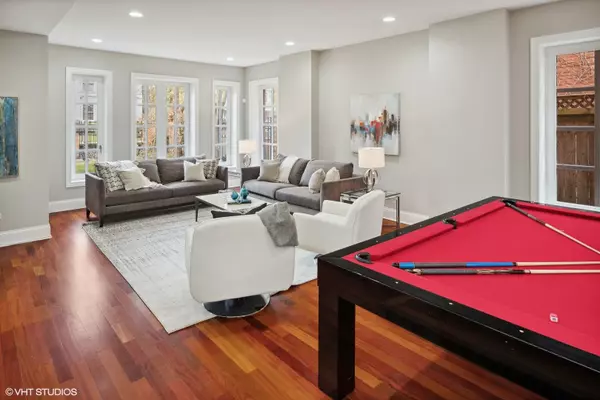$2,555,000
$2,500,000
2.2%For more information regarding the value of a property, please contact us for a free consultation.
579 W Hawthorne PL Chicago, IL 60657
5 Beds
3.5 Baths
5,000 SqFt
Key Details
Sold Price $2,555,000
Property Type Single Family Home
Sub Type Detached Single
Listing Status Sold
Purchase Type For Sale
Square Footage 5,000 sqft
Price per Sqft $511
Subdivision Hawthorne Place
MLS Listing ID 11736612
Sold Date 06/27/23
Bedrooms 5
Full Baths 3
Half Baths 1
Year Built 1928
Annual Tax Amount $48,390
Tax Year 2021
Lot Dimensions 50 X 130
Property Description
Experience the ultimate in luxury living! Situated on the quiet and exclusive Hawthorne Place historic district - originally developed by prominent Chicago developers and architects in the 1890s. This 5,000 square foot stately home boasts all brick and limestone construction on a rare double lot measuring 50x130. Step inside and be greeted by a bright and open floorplan, featuring a grand entry and staircase topped with a dramatic custom skylight. Oversized Living Room. Formal Dining Room with tray ceiling. The large, open Kitchen with custom Scavolini cabinets and professional-grade appliances, including a Wolf six-burner range, Sub-Zero paneled full sized fridge and freezer, warming drawer and two Bosch dishwashers, is perfect for entertaining. The oversize island with prep sink plus a breakfast bar opens onto a separate breakfast area with floor-to-ceiling windows and a family room. With 5 bedrooms, 3.5 baths and 3 separate living and entertaining areas, this home offers plenty of space for families and guests alike. All 3 full baths on the upper level feature skylights and radiant heated floors, while the beautiful powder room on the main level adds a touch of elegance. The enormous primary bedroom features a vaulted ceiling, fireplace with gas starter, large terrace, and a 15x12 walk-in closet (with additional 20x13 attic space above!). The primary en-suite bath is equally impressive, with a steam shower, radiant heated floors, and an oversized Kohler air jetted tub. Four additional large bedrooms (including a 2nd ensuite) and a lofted den/study on the upper level provide plenty of space for family and guests. The convenient 2nd floor laundry with new front-loader LG washer and dryer makes laundry day a breeze. Additional features of this exquisite home include dual-zoned HVAC, a large private patio area off the kitchen, a fully-fenced front yard with a built-in sprinkler system, and a 2-car attached garage with a brick paver driveway and room for 2 more cars inside a gated lot. Recent improvements to this home include a new flat roof and skylights repair and replacement, new LG front-loader washer & dryer. Solar Panels on roof help reduce your electric bill. Don't miss your chance to own this rare gem in one of Chicago's most coveted locations, with easy access to the Lake, LSD, the Loop, and top-rated schools including Chicago City Day, Nettlehorst, Bernard Zell/Anshe Emet, Francis Parker, and The Latin Schools. Homes on this block rarely come on the market, so schedule your showing today and start living the luxury lifestyle you deserve!
Location
State IL
County Cook
Area Chi - Lake View
Rooms
Basement None
Interior
Interior Features Vaulted/Cathedral Ceilings, Skylight(s), Sauna/Steam Room, Hardwood Floors, Heated Floors, Second Floor Laundry, Walk-In Closet(s), Ceiling - 10 Foot, Open Floorplan
Heating Natural Gas, Solar, Forced Air, Zoned
Cooling Central Air, Zoned
Fireplaces Number 1
Fireplaces Type Gas Starter
Fireplace Y
Appliance Double Oven, Range, Microwave, Dishwasher, Refrigerator, High End Refrigerator, Freezer, Washer, Dryer, Disposal, Stainless Steel Appliance(s), Wine Refrigerator, Range Hood, Other, Gas Cooktop, Range Hood
Laundry Sink
Exterior
Exterior Feature Deck, Patio, Brick Paver Patio
Parking Features Attached
Garage Spaces 2.0
Roof Type Asphalt, Tile
Building
Lot Description Fenced Yard
Sewer Public Sewer
Water Lake Michigan
New Construction false
Schools
Elementary Schools Nettelhorst Elementary School
Middle Schools Nettelhorst Elementary School
High Schools Lake View High School
School District 299 , 299, 299
Others
HOA Fee Include None
Ownership Fee Simple
Special Listing Condition None
Read Less
Want to know what your home might be worth? Contact us for a FREE valuation!

Our team is ready to help you sell your home for the highest possible price ASAP

© 2024 Listings courtesy of MRED as distributed by MLS GRID. All Rights Reserved.
Bought with Kathryn Schrage • Redfin Corporation






