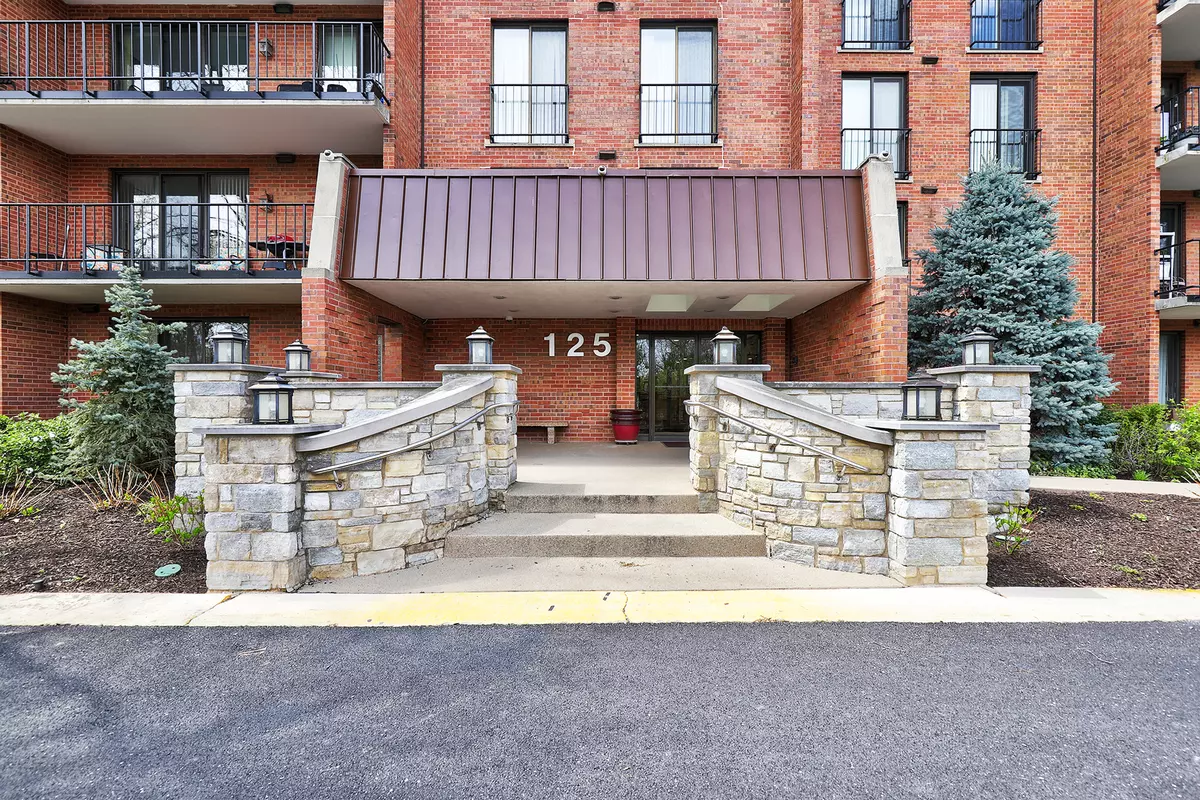$350,000
$329,900
6.1%For more information regarding the value of a property, please contact us for a free consultation.
125 Acacia CIR #707E Indian Head Park, IL 60525
2 Beds
2 Baths
1,720 SqFt
Key Details
Sold Price $350,000
Property Type Condo
Sub Type Condo
Listing Status Sold
Purchase Type For Sale
Square Footage 1,720 sqft
Price per Sqft $203
Subdivision Wilshire Green
MLS Listing ID 11767106
Sold Date 06/22/23
Bedrooms 2
Full Baths 2
HOA Fees $452/mo
Year Built 1982
Annual Tax Amount $4,277
Tax Year 2021
Lot Dimensions COMMON
Property Description
Stunning views in this 2 bedroom (possibly 3 bedroom), 2 bath 7th floor penthouse unit. This unit has been totally updated from front to back. A rare unit with a separate Den/Family room that can be converted into a 3rd bedroom if necessary. This unit has been meticulously maintained. Huge primary bedroom with en suite updated bathroom and large walk in closet. Generous bedrooms with plenty of natural light. Newly renovated. Quartz & marble countertops. White cabinets, tile backsplash, stainless steel appliances. New flooring, paint, cabinets, and fixtures throughout. Open Concept Eat-in kitchen plus a separate dining room. Enjoy all the amenities that Wilshire Green offers, including an indoor and outdoor pool, exercise room, sauna and so much more!
Location
State IL
County Cook
Area Indian Head Park
Rooms
Basement None
Interior
Interior Features Walk-In Closet(s)
Heating Electric
Cooling Central Air
Equipment TV-Cable, Ceiling Fan(s)
Fireplace N
Appliance Range, Microwave, Dishwasher, Refrigerator, Washer, Dryer, Stainless Steel Appliance(s)
Laundry Electric Dryer Hookup
Exterior
Exterior Feature Balcony, Screened Deck, Storms/Screens, Cable Access
Garage Attached
Garage Spaces 1.0
Amenities Available Bike Room/Bike Trails, Elevator(s), Exercise Room, Storage, Party Room, Indoor Pool, Pool, Sauna, Security Door Lock(s), Tennis Court(s), Spa/Hot Tub
Waterfront false
Building
Lot Description Common Grounds
Story 7
Sewer Public Sewer
Water Lake Michigan
New Construction false
Schools
Elementary Schools Highlands Elementary School
Middle Schools Highlands Middle School
High Schools Lyons Twp High School
School District 106 , 106, 204
Others
HOA Fee Include Water, Clubhouse, Exercise Facilities, Pool, Lawn Care, Scavenger, Other
Ownership Condo
Special Listing Condition None
Pets Description No
Read Less
Want to know what your home might be worth? Contact us for a FREE valuation!

Our team is ready to help you sell your home for the highest possible price ASAP

© 2024 Listings courtesy of MRED as distributed by MLS GRID. All Rights Reserved.
Bought with Patti Cella • @properties Christie's International Real Estate






