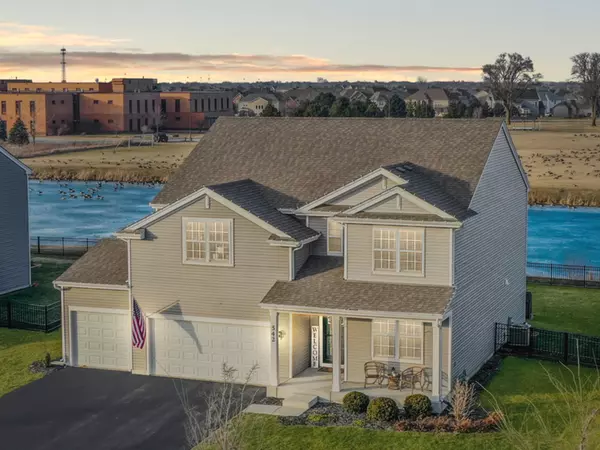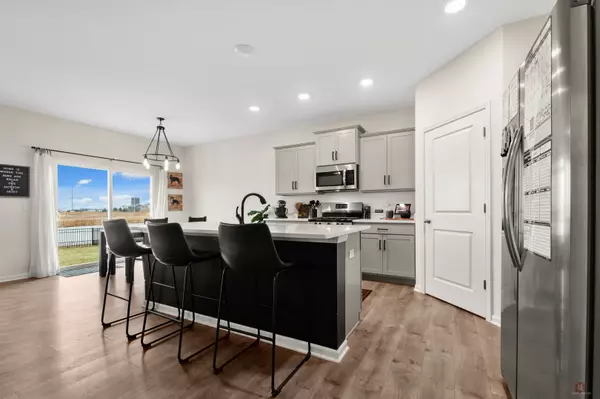$475,000
$470,000
1.1%For more information regarding the value of a property, please contact us for a free consultation.
542 Colchester DR Oswego, IL 60543
5 Beds
3 Baths
2,970 SqFt
Key Details
Sold Price $475,000
Property Type Single Family Home
Sub Type Detached Single
Listing Status Sold
Purchase Type For Sale
Square Footage 2,970 sqft
Price per Sqft $159
Subdivision Ashcroft Place Estates
MLS Listing ID 11704248
Sold Date 06/12/23
Bedrooms 5
Full Baths 3
HOA Fees $41/mo
Year Built 2019
Annual Tax Amount $10,570
Tax Year 2021
Lot Size 10,018 Sqft
Lot Dimensions 76 X 130 X 75 X 130
Property Description
Don't miss this amazing opportunity. Relocating owners hate to leave this 4 year old, nearly 3,000 square foot home with a fenced yard, backing to a tranquil pond. Inside, the open plan flows from the kitchen featuring shaker cabinets and quartz countertops into the spacious family room awash with natural light...all with durable, waterproof LVP flooring. Rounding out the first floor are a living room/office (just add a door) and, beyond the sliding barn door is a FIRST FLOOR BEDROOM WITH ADJACENT FULL BATH. Upstairs boasts a laundry room and 4 additional bedrooms, including an oversized bonus bedroom. Large owners suite has both shower and soaking tub, dual vanities and oversized walk-in closet. Smart home features, highly rated Oswego D308 schools and transferrable warranty. Ready now. Bigger and better than any home in super convenient neighborhood. Close to schools, downtown, parks and more...
Location
State IL
County Kendall
Area Oswego
Rooms
Basement Full
Interior
Interior Features First Floor Bedroom, In-Law Arrangement, Second Floor Laundry, First Floor Full Bath, Walk-In Closet(s), Pantry
Heating Natural Gas, Forced Air
Cooling Central Air
Equipment TV-Cable, CO Detectors, Ceiling Fan(s), Sump Pump, Radon Mitigation System
Fireplace N
Appliance Range, Microwave, Dishwasher, Refrigerator, Disposal, Stainless Steel Appliance(s)
Laundry Gas Dryer Hookup, In Unit
Exterior
Exterior Feature Porch
Parking Features Attached
Garage Spaces 3.0
Community Features Lake, Curbs, Sidewalks, Street Lights, Street Paved
Roof Type Asphalt
Building
Lot Description Landscaped, Water View
Sewer Public Sewer
Water Public
New Construction false
Schools
Elementary Schools Southbury Elementary School
Middle Schools Traughber Junior High School
High Schools Oswego High School
School District 308 , 308, 308
Others
HOA Fee Include Insurance, Other
Ownership Fee Simple w/ HO Assn.
Special Listing Condition Corporate Relo
Read Less
Want to know what your home might be worth? Contact us for a FREE valuation!

Our team is ready to help you sell your home for the highest possible price ASAP

© 2024 Listings courtesy of MRED as distributed by MLS GRID. All Rights Reserved.
Bought with Troy Ahearn • john greene, Realtor






