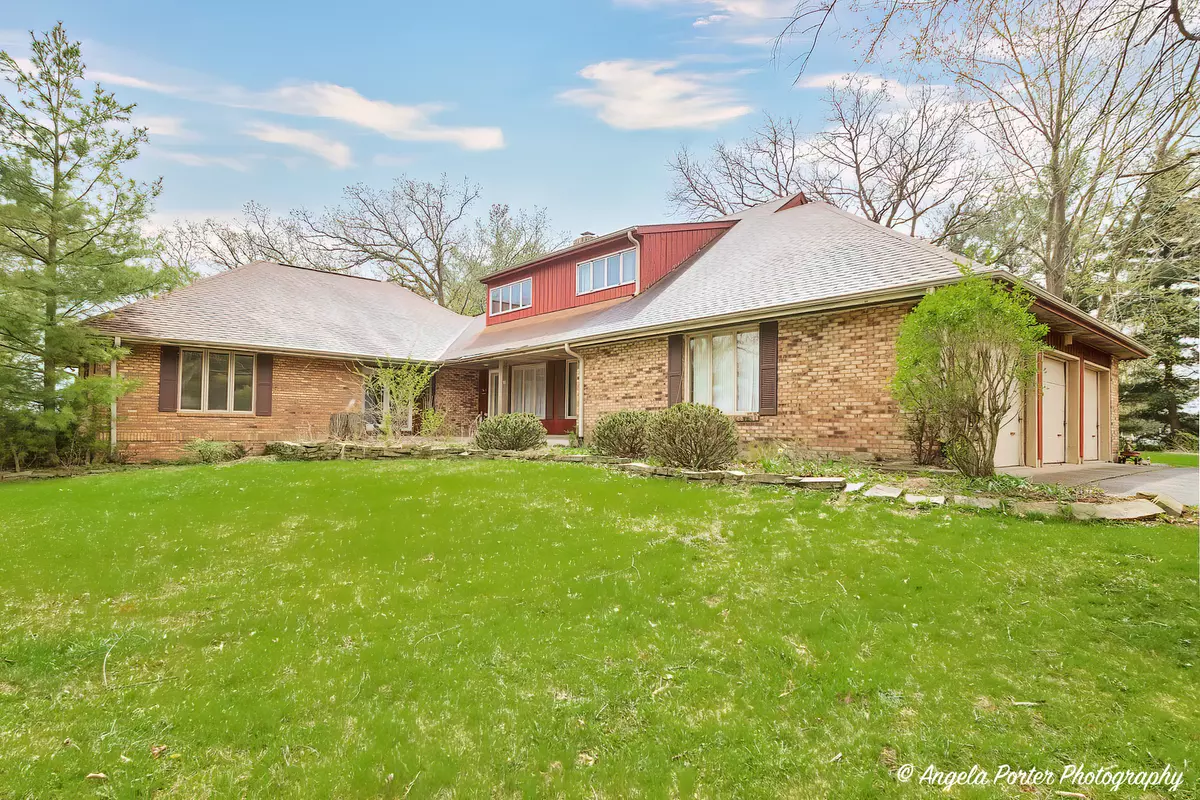$565,000
$565,000
For more information regarding the value of a property, please contact us for a free consultation.
1105 Saddle Creek TRL Bull Valley, IL 60050
5 Beds
3.5 Baths
4,800 SqFt
Key Details
Sold Price $565,000
Property Type Single Family Home
Sub Type Detached Single
Listing Status Sold
Purchase Type For Sale
Square Footage 4,800 sqft
Price per Sqft $117
MLS Listing ID 11669174
Sold Date 06/09/23
Bedrooms 5
Full Baths 3
Half Baths 1
Year Built 1978
Annual Tax Amount $11,974
Tax Year 2021
Lot Size 3.300 Acres
Lot Dimensions 300X380X318X316
Property Description
Looking for a 4800+ square foot home on 3.3 acres with 2 main floor Primary bedroom en-suites and a main floor in-law apartment? How about a 40x60 barn PLUS an attached 3 car garage? You found it! The in-law apartment is 2000 square feet with a separate exterior entrance plus a finished walkout basement with a family room and second laundry room. The main 1st floor of the home includes the primary en-suite bedroom, living room, large dining room, spacious family room with vaulted ceiling, wood burning fireplace and sliders leading to the 41x14 in ground pool. The eat in kitchen has loads of natural light, SS appliances, island, wine fridge and wet bar. The main level also offers a nice size laundry room and powder room. Upstairs there are 3 very generous size bedrooms, large bath and loft. The main floor in-law suite has a spacious dining area, kitchen, living room, and a lovely bedroom with attached bath. Need RV storage, workshop and walkup loft storage? You've got it here! Bring your decorating ideas, this gem needs a little polishing but it will be worth it! This property is being sold As-Is.
Location
State IL
County Mc Henry
Area Bull Valley / Greenwood / Woodstock
Rooms
Basement Full, Walkout
Interior
Heating Natural Gas
Cooling Central Air
Fireplaces Number 1
Fireplaces Type Wood Burning, Gas Starter
Fireplace Y
Appliance Range, Microwave, Dishwasher, Refrigerator, Washer, Dryer, Stainless Steel Appliance(s), Wine Refrigerator
Exterior
Exterior Feature Patio, In Ground Pool, Workshop
Parking Features Attached, Detached
Garage Spaces 6.0
Community Features Street Paved
Roof Type Asphalt
Building
Lot Description Mature Trees
Sewer Septic-Private
Water Private Well
New Construction false
Schools
School District 15 , 15, 156
Others
HOA Fee Include None
Ownership Fee Simple
Special Listing Condition None
Read Less
Want to know what your home might be worth? Contact us for a FREE valuation!

Our team is ready to help you sell your home for the highest possible price ASAP

© 2024 Listings courtesy of MRED as distributed by MLS GRID. All Rights Reserved.
Bought with Sandra Anchor • RE/MAX Plaza






