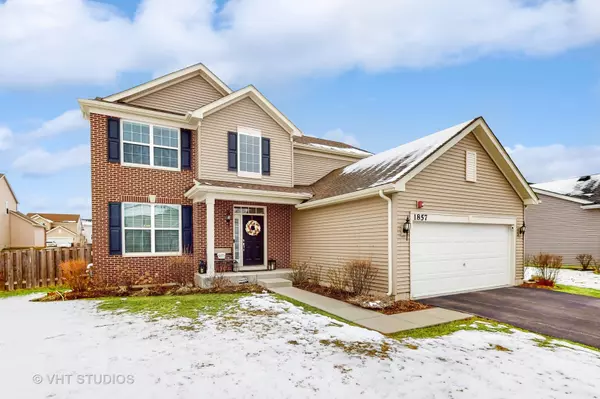$525,000
$524,999
For more information regarding the value of a property, please contact us for a free consultation.
1857 Prospect DR Hoffman Estates, IL 60192
5 Beds
3.5 Baths
3,222 SqFt
Key Details
Sold Price $525,000
Property Type Single Family Home
Sub Type Detached Single
Listing Status Sold
Purchase Type For Sale
Square Footage 3,222 sqft
Price per Sqft $162
Subdivision Amber Meadows
MLS Listing ID 11756335
Sold Date 06/08/23
Style Traditional
Bedrooms 5
Full Baths 3
Half Baths 1
HOA Fees $38/ann
Year Built 2018
Annual Tax Amount $11,252
Tax Year 2021
Lot Size 7,927 Sqft
Lot Dimensions 7919
Property Description
Experience luxury living in the desirable Amber Meadows neighborhood with this stunning 5-bedroom, 3.5-bathroom single-family home in Hoffman. This property promises comfortable living and boasts over 3000 sq. ft. of living space. As soon as you enter this home, you will be struck by the premium finishes and attention to detail. The open floorplan creates a sense of space while the vinyl laminate floors throughout the first floor provide an elegant feel. The primary bedroom features a luxurious en-suite bathroom, complete with a custom Toto toilet, while the remaining four bedrooms are spacious and bright. The gourmet kitchen is a dream come true for food lovers, boasting granite countertops, stainless steel appliances, and upgraded soft-close cabinets for maximum storage. Entertain in the spacious dining room, or cozy up next to the upgraded gas fireplace in the family room. Relaxation is at the heart of this home, with a privacy fence and a brick paver patio ensuring a peaceful, easy-to-maintain backyard. This home's features also include a finished basement with a bar, exercise room, and secondary suite making it perfect for hosting out-of-town guests. This home offers the ultimate combination of luxury, space, and privacy. Custom vertical blinds, security system, storage, updated light fixtures, and sprinkler system complete this package. With an unbeatable combination of comfort, convenience, and location, this home is sure to go fast. Schedule a private showing today!
Location
State IL
County Cook
Area Hoffman Estates
Rooms
Basement Full
Interior
Heating Natural Gas
Cooling Central Air
Fireplaces Number 1
Fireplaces Type Gas Log
Fireplace Y
Appliance Range, Microwave, Dishwasher, Refrigerator, Washer, Dryer
Laundry In Unit
Exterior
Exterior Feature Patio, Brick Paver Patio
Garage Attached
Garage Spaces 2.0
Community Features Sidewalks, Street Lights
Waterfront false
Roof Type Asphalt
Building
Lot Description Fenced Yard
Sewer Public Sewer
Water Public
New Construction false
Schools
Elementary Schools Timber Trails Elementary School
Middle Schools Larsen Middle School
High Schools Elgin High School
School District 46 , 46, 46
Others
HOA Fee Include Other
Ownership Fee Simple
Special Listing Condition Corporate Relo
Read Less
Want to know what your home might be worth? Contact us for a FREE valuation!

Our team is ready to help you sell your home for the highest possible price ASAP

© 2024 Listings courtesy of MRED as distributed by MLS GRID. All Rights Reserved.
Bought with Satej Patel • ARNI Realty Incorporated






