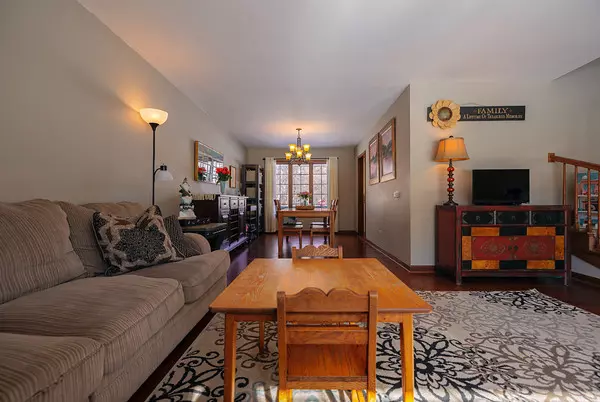$400,000
$399,900
For more information regarding the value of a property, please contact us for a free consultation.
10016 Bull Valley RD Bull Valley, IL 60098
4 Beds
2.5 Baths
1,892 SqFt
Key Details
Sold Price $400,000
Property Type Single Family Home
Sub Type Detached Single
Listing Status Sold
Purchase Type For Sale
Square Footage 1,892 sqft
Price per Sqft $211
MLS Listing ID 11723460
Sold Date 05/02/23
Style Traditional
Bedrooms 4
Full Baths 2
Half Baths 1
Year Built 1973
Annual Tax Amount $8,091
Tax Year 2021
Lot Size 2.310 Acres
Lot Dimensions 289 X 329 X 289 X 327
Property Description
JUST in time for the Bull Valley daffodils - this home features an Expansive yard & historic Bull Valley Road charm. GENEROUS Room sizes, including a First Floor BEDROOM or DEN - you decide. Looks can be soooo deceiving - this home feels more like a 2 story than a Tri-Level with a DEEP POUR & FULL Basement for future expansion! Family Room features a WOODBURN Fireplace, NEW Sliding Glass Door access to the Patio & wetbar area. UPDATED Kitchen with newer cabinets, QUARTZ countertops, backsplash and table nook. WALK-IN PANTRY is amazing, but could also be turned into main floor laundry. FORMAL dining room easily accommodates large gatherings AND large furniture. Primary Suite features 2 closets & en suite bathroom. 2nd Bath has been remodeled with a Corian surround & suites the 2 other upstairs bedrooms. EXTRA DEEP 2 car garage is 23 x 23 with room for storage shelves. UPDATES include: Exterior Paint 2020, NEW ROOF, If you are in the mood for Peace & Privacy - make this your first stop to calling this house - "Home"
Location
State IL
County Mc Henry
Area Bull Valley / Greenwood / Woodstock
Rooms
Basement Full
Interior
Interior Features Bar-Wet, Hardwood Floors, First Floor Bedroom, Walk-In Closet(s)
Heating Natural Gas, Forced Air
Cooling Central Air
Fireplaces Number 1
Fireplaces Type Wood Burning, Gas Starter
Equipment Humidifier, CO Detectors, Ceiling Fan(s), Sump Pump
Fireplace Y
Appliance Range, Microwave, Dishwasher, Refrigerator, Washer, Dryer
Laundry Gas Dryer Hookup, In Unit, Laundry Chute, Sink
Exterior
Exterior Feature Porch, Brick Paver Patio
Parking Features Attached
Garage Spaces 2.5
Community Features Horse-Riding Trails, Street Paved
Roof Type Asphalt
Building
Lot Description Landscaped, Wooded, Mature Trees, Fence-Invisible Pet, Level
Sewer Septic-Private
Water Private Well
New Construction false
Schools
Elementary Schools Olson Elementary School
Middle Schools Northwood Middle School
High Schools Woodstock North High School
School District 200 , 200, 200
Others
HOA Fee Include None
Ownership Fee Simple
Special Listing Condition None
Read Less
Want to know what your home might be worth? Contact us for a FREE valuation!

Our team is ready to help you sell your home for the highest possible price ASAP

© 2024 Listings courtesy of MRED as distributed by MLS GRID. All Rights Reserved.
Bought with Ashley Arzer • Redfin Corporation






