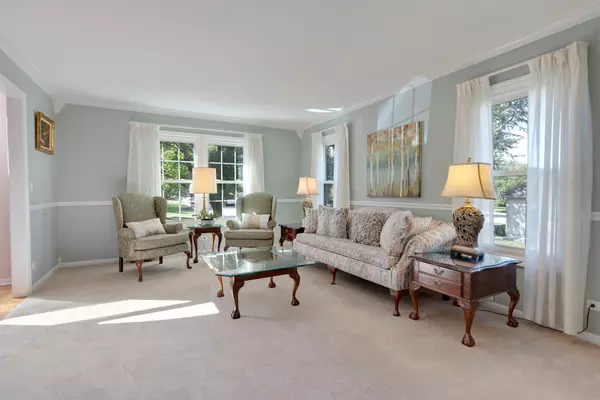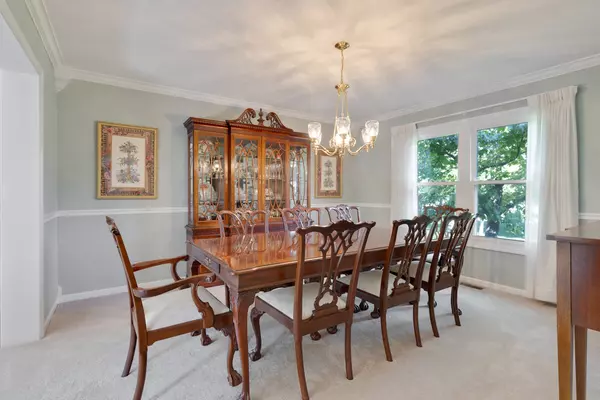$567,000
$589,000
3.7%For more information regarding the value of a property, please contact us for a free consultation.
1045 Cherrywood LN West Chicago, IL 60185
4 Beds
3 Baths
3,686 SqFt
Key Details
Sold Price $567,000
Property Type Single Family Home
Sub Type Detached Single
Listing Status Sold
Purchase Type For Sale
Square Footage 3,686 sqft
Price per Sqft $153
Subdivision Forest Trails
MLS Listing ID 11707831
Sold Date 03/31/23
Style Traditional
Bedrooms 4
Full Baths 3
Year Built 1995
Annual Tax Amount $12,765
Tax Year 2021
Lot Size 0.340 Acres
Lot Dimensions 90X160
Property Description
Fabulous Forest Trails home with open layout is perfect for family living and gracious entertaining. Two story foyer with custom split staircase greets your guests in style. The elegant dining and living rooms are perfect for special occasions. The heart of the home is the gorgeous island kitchen and eating area that flows into the stunning two-story family room with floor to ceiling fireplace and full wall of windows. A den/5th bedroom, Full bath, laundry room and 2nd back staircase complete the main floor living space. Upstairs are four bedrooms, small loft and 2 full baths. The owners retreat offers a sitting room, vaulted bedroom, HUGE walk in closet and large adjoining bath with tub, separate shower and dual vanities. The remaining 3 bedrooms are all large with great closet space. The hall bath has a skylight and dual sinks. Additional highlights include a FULL English style look out basement ready for finishing and storage galore! Three car heated garage with epoxy floors, So many updates too! New front door, all windows replaced in 2010, New HVAC in 2019, New garage doors 2019, New hot water system 2019, Roof 2013 and so much more! Award winning District 25, Evergreen Elementary and district 94 high school and walking distance to Wheaton Academy, Neighborhood Park at end of street, Great western Trail/Illinois prairie path entrance close by and short drive to I-88, I-355, I-290, North Ave and Rt 59 shops and restaurants! Only five minutes to Old Wayne Golf Club and St. Andrews Golf and Country club and Metra only 1.9 miles away too! Truly the best of both worlds- close to it all yet feels worlds away. Huge flat yard, mature trees! ***House Beautiful*** One owner home! Immaculate inside and out.
Location
State IL
County Du Page
Area West Chicago
Rooms
Basement Full, English
Interior
Interior Features Vaulted/Cathedral Ceilings, Skylight(s), Hardwood Floors, First Floor Laundry, First Floor Full Bath, Walk-In Closet(s)
Heating Natural Gas, Forced Air
Cooling Central Air
Fireplaces Number 1
Fireplaces Type Gas Starter
Equipment Humidifier, Water-Softener Owned, Security System, CO Detectors, Ceiling Fan(s), Sump Pump
Fireplace Y
Appliance Range, Microwave, Dishwasher, Refrigerator, Washer, Dryer
Laundry Gas Dryer Hookup, In Unit
Exterior
Exterior Feature Deck, Storms/Screens
Parking Features Attached
Garage Spaces 3.0
Community Features Park, Curbs, Sidewalks, Street Lights, Street Paved
Roof Type Asphalt
Building
Lot Description Landscaped
Sewer Public Sewer
Water Public
New Construction false
Schools
Elementary Schools Evergreen Elementary School
Middle Schools Benjamin Middle School
High Schools Community High School
School District 25 , 25, 94
Others
HOA Fee Include None
Ownership Fee Simple
Special Listing Condition None
Read Less
Want to know what your home might be worth? Contact us for a FREE valuation!

Our team is ready to help you sell your home for the highest possible price ASAP

© 2024 Listings courtesy of MRED as distributed by MLS GRID. All Rights Reserved.
Bought with Tamara O'Connor • Premier Living Properties






