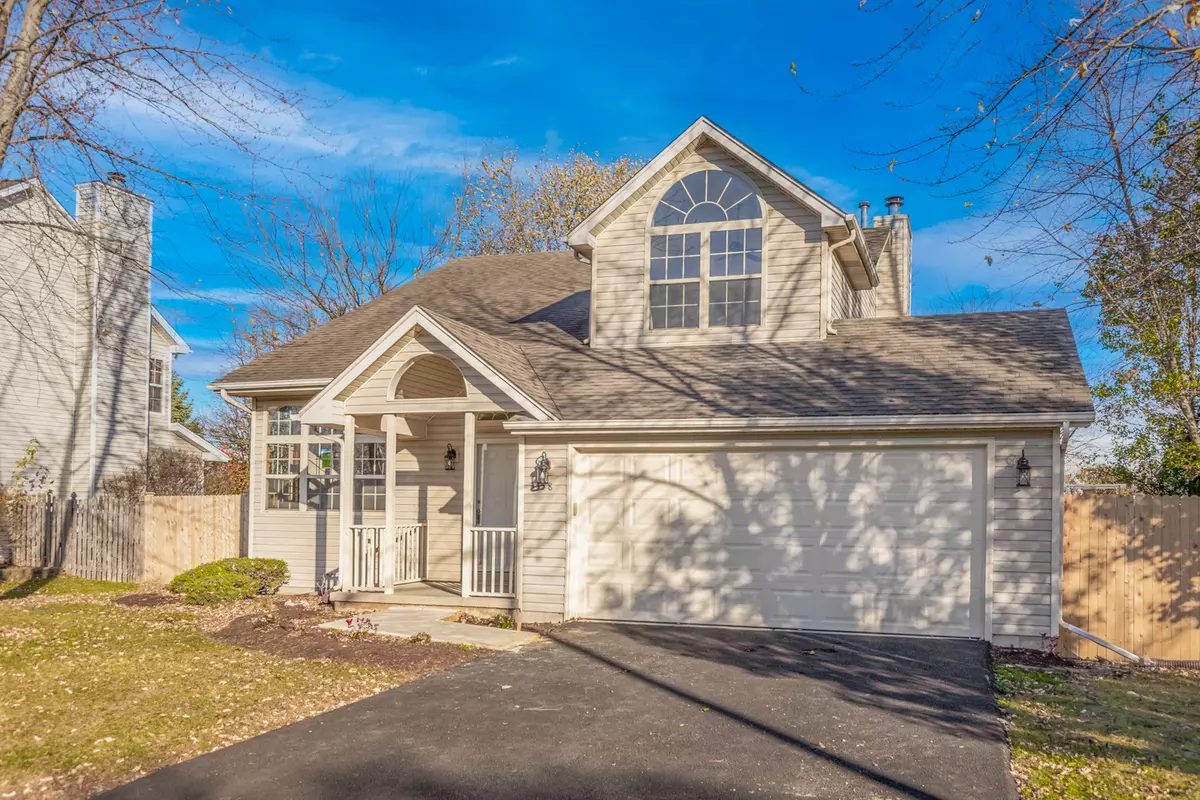$347,000
$347,000
For more information regarding the value of a property, please contact us for a free consultation.
3358 Legacy DR Lockport, IL 60441
3 Beds
2.5 Baths
1,719 SqFt
Key Details
Sold Price $347,000
Property Type Single Family Home
Sub Type Detached Single
Listing Status Sold
Purchase Type For Sale
Square Footage 1,719 sqft
Price per Sqft $201
Subdivision Heritage Lake
MLS Listing ID 11677530
Sold Date 03/30/23
Style Traditional
Bedrooms 3
Full Baths 2
Half Baths 1
HOA Fees $42/qua
Year Built 1997
Annual Tax Amount $6,268
Tax Year 2021
Lot Size 7,840 Sqft
Lot Dimensions 75 X 110
Property Description
Stunning two story home in Heritage Lake Estates. This home is move in ready! Captivating entry and living room with volume ceilings. Gleaming hardwood floors on the main level. Brand new kitchen has been updated with new white cabinetry, stainless steel appliances, quartz counter tops, tiled back splash, new undermount sink and crown molding. Fireplace in the bonus room. All baths have been upgraded with new flooring, new vanities, vanity tops, fixtures, lighting and accessory kits. This home has been freshly painted throughout. Brand new carpeting. All brand new ceiling fans and light fixtures. New furnace and AC unit. Other great amenities include a finished basement with rec room area. Main level laundry room. 2 Car attached garage. Fully fenced yard with rear deck area.
Location
State IL
County Will
Area Homer / Lockport
Rooms
Basement Full
Interior
Interior Features Vaulted/Cathedral Ceilings, Hardwood Floors, First Floor Laundry
Heating Natural Gas, Forced Air
Cooling Central Air
Fireplaces Number 1
Equipment Ceiling Fan(s), Sump Pump
Fireplace Y
Appliance Range, Microwave, Dishwasher
Exterior
Exterior Feature Deck
Parking Features Attached
Garage Spaces 2.0
Community Features Park, Curbs, Street Lights, Street Paved
Roof Type Asphalt
Building
Lot Description Fenced Yard
Sewer Public Sewer
Water Public
New Construction false
Schools
Elementary Schools Crystal Lawns Elementary School
Middle Schools Timber Ridge Middle School
High Schools Plainfield Academy
School District 202 , 202, 202
Others
HOA Fee Include Insurance
Ownership Fee Simple w/ HO Assn.
Special Listing Condition None
Read Less
Want to know what your home might be worth? Contact us for a FREE valuation!

Our team is ready to help you sell your home for the highest possible price ASAP

© 2024 Listings courtesy of MRED as distributed by MLS GRID. All Rights Reserved.
Bought with Kim Noonan • RE/MAX 10






