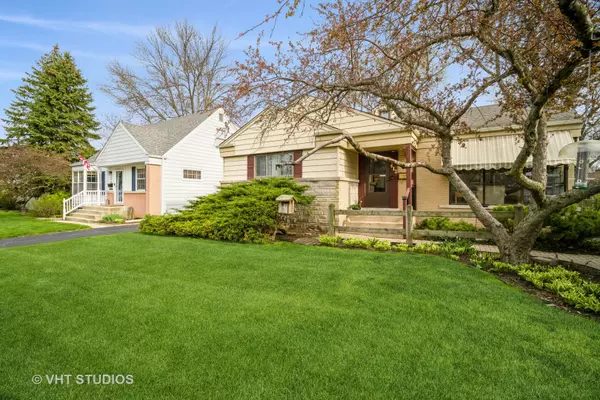$374,999
$374,999
For more information regarding the value of a property, please contact us for a free consultation.
612 E Oakton ST Arlington Heights, IL 60004
5 Beds
2 Baths
2,825 SqFt
Key Details
Sold Price $374,999
Property Type Single Family Home
Sub Type Detached Single
Listing Status Sold
Purchase Type For Sale
Square Footage 2,825 sqft
Price per Sqft $132
Subdivision Arlington Greens
MLS Listing ID 11613254
Sold Date 03/01/23
Style Bungalow
Bedrooms 5
Full Baths 2
Year Built 1955
Annual Tax Amount $4,322
Tax Year 2020
Lot Size 6,499 Sqft
Lot Dimensions 50 X 150
Property Description
THIS IS A STEAL!!! Here is your chance to own a BELOW-MARKET, HIGHLY SOUGHT-AFTER LOCATION, SOLID-BUILT HOME with tons of amenities! Larger than it appears from the front as it has had an addition added that you don't see from the front view! Newer WINDOWS, Some newer Mechanicals, Freshly painted throughout, and Hardwood under some of the carpets! Do you need a first-floor bedroom? We have 2 with a possible 3rd plus 2 upstairs! As you walk up to the front entrance, you pass mature landscaping that is so peaceful and serene. Upon entering this gem of a home, you enter a spacious living room with ample windows that allows natural light in. go to the left, and you have a short hall with access to two first-floor bedrooms with a full bath in between. Did I mention there is a laundry room in the hallway too!. Go straight from the front entrance/living room, and you enter into the enormous dining room with large windows allowing northern light in. To the right of the Dining Rm is the kitchen with all new countertops and flooring! Ample cabinets as well. Access to the Basement and the exterior backyard is steps away from the kitchen. To the left of the Dining Room, you have either a den, office, or 5th bedroom! Right before that room, there are stairs that lead to the never-ending upstairs! 2 Bedrooms (one in each direction from the landing upstairs), a large full bathroom, and the never-ending storage closets within the closets at the top of the landing! LARGE Basement with additional Washer and Dryer hookup, mechanical room, storage area, roughed-in plumbing for a bath, and a partial crawl. As you walk outside after approaching the back door, you are in a spacious fenced-in area with a large deck with, a yard and garden area, and a large 2.5 car garage with EDO. Did I mention this is the perfect distance to what is going to be the Chicago Bears New Home!! This home has so much to offer the right buyers, so bring your buyers in today.
Location
State IL
County Cook
Area Arlington Heights
Rooms
Basement Full
Interior
Interior Features Hardwood Floors, First Floor Bedroom, First Floor Laundry, First Floor Full Bath, Built-in Features, Dining Combo, Drapes/Blinds
Heating Natural Gas
Cooling Central Air
Equipment Humidifier, CO Detectors, Ceiling Fan(s), Air Purifier
Fireplace N
Appliance Range, Microwave, Dishwasher, Refrigerator, Washer, Dryer
Laundry Gas Dryer Hookup, Electric Dryer Hookup, Laundry Closet, Multiple Locations
Exterior
Exterior Feature Deck, Patio, Dog Run, Storms/Screens, Workshop
Parking Features Detached
Garage Spaces 2.5
Community Features Park, Sidewalks, Street Lights, Street Paved
Roof Type Asphalt
Building
Lot Description Landscaped, Sidewalks, Streetlights
Sewer Public Sewer
Water Lake Michigan
New Construction false
Schools
Elementary Schools Olive-Mary Stitt School
Middle Schools Thomas Middle School
High Schools John Hersey High School
School District 25 , 25, 214
Others
HOA Fee Include None
Ownership Fee Simple
Special Listing Condition None
Read Less
Want to know what your home might be worth? Contact us for a FREE valuation!

Our team is ready to help you sell your home for the highest possible price ASAP

© 2024 Listings courtesy of MRED as distributed by MLS GRID. All Rights Reserved.
Bought with Luz Marin • Keller Williams North Shore West






