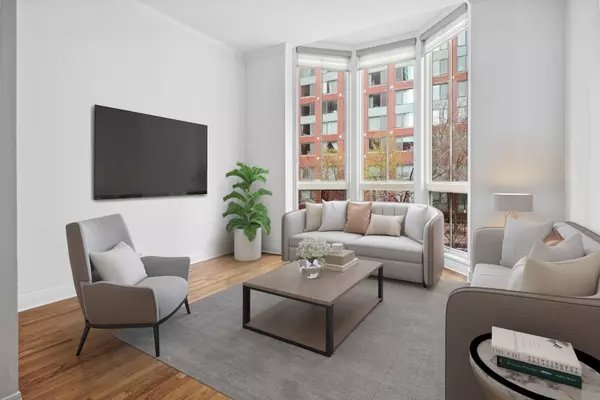$605,000
$695,000
12.9%For more information regarding the value of a property, please contact us for a free consultation.
441 N McClurg CT Chicago, IL 60611
3 Beds
3 Baths
2,200 SqFt
Key Details
Sold Price $605,000
Property Type Townhouse
Sub Type T3-Townhouse 3+ Stories
Listing Status Sold
Purchase Type For Sale
Square Footage 2,200 sqft
Price per Sqft $275
Subdivision East Water Place
MLS Listing ID 11616490
Sold Date 02/28/23
Bedrooms 3
Full Baths 3
HOA Fees $557/mo
Rental Info Yes
Year Built 1997
Annual Tax Amount $19,902
Tax Year 2020
Lot Dimensions COMMON
Property Description
Investors only Rented through August 2023 Rarely available 3 level Townhome in Streeterville. This three-level home offers a unique living space right in the heart of the city. Enjoy a private lifestyle with 3 bedrooms, 3 baths and an attached garage. The open living space features 11' high ceilings hardwood floors, fireplace and a bay window allowing lots of natural light. Enjoy a white open kitchen with brand new Bosch SS appliances. The spacious owner's suite with a wall of closets and new bath with walk in shower offers a perfect retreat. The second bedroom offers a spacious room with closets and newly updated en-suite bath. The Townhome has all new windows and also new roof and decks which were just completed. Attached 1 car garage. Extra spacious roof deck wrapping the entire roof of the home. Perfect for your summer enjoyment or viewing the fireworks. Walk to Target, Whole Foods, Walgreens the lake front and Riverwalk. A must see for the neighborhood. 99-year Land-lease $872.00 per month Approximately 75-year remaining Land Can also be purchased for $500K and closed by 09/30/2022
Location
State IL
County Cook
Area Chi - Near North Side
Rooms
Basement None
Interior
Interior Features Hardwood Floors, First Floor Bedroom, Second Floor Laundry, First Floor Full Bath, Laundry Hook-Up in Unit
Heating Natural Gas, Forced Air
Cooling Central Air
Fireplaces Number 1
Fireplaces Type Wood Burning, Gas Starter
Equipment Humidifier, Security System, CO Detectors
Fireplace Y
Appliance Double Oven, Range, Microwave, Dishwasher, Refrigerator, Washer, Dryer, Disposal
Laundry Gas Dryer Hookup, In Unit
Exterior
Exterior Feature Balcony, Deck, Roof Deck
Parking Features Attached
Garage Spaces 1.0
Amenities Available Sundeck
Roof Type Asphalt
Building
Lot Description Common Grounds, Landscaped
Story 4
Sewer Public Sewer
Water Public
New Construction false
Schools
School District 299 , 299, 299
Others
HOA Fee Include Water, Parking, TV/Cable, Exterior Maintenance, Lawn Care, Scavenger, Snow Removal, Internet
Ownership Leasehold
Special Listing Condition None
Pets Allowed Additional Pet Rent, Cats OK, Deposit Required, Dogs OK
Read Less
Want to know what your home might be worth? Contact us for a FREE valuation!

Our team is ready to help you sell your home for the highest possible price ASAP

© 2024 Listings courtesy of MRED as distributed by MLS GRID. All Rights Reserved.
Bought with Kimberly Kappelman • Compass






