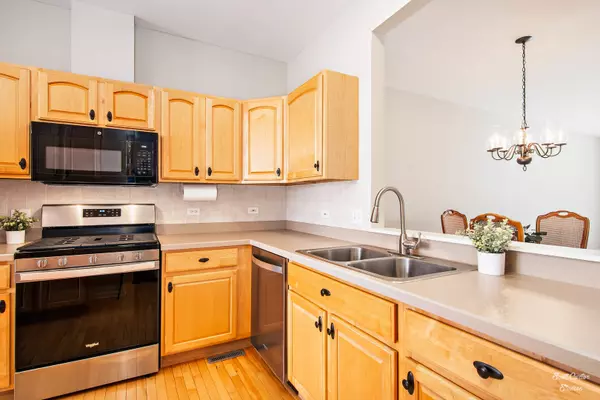$318,000
$324,900
2.1%For more information regarding the value of a property, please contact us for a free consultation.
4145 Whitehall LN Algonquin, IL 60102
2 Beds
2 Baths
1,831 SqFt
Key Details
Sold Price $318,000
Property Type Townhouse
Sub Type Townhouse-Ranch
Listing Status Sold
Purchase Type For Sale
Square Footage 1,831 sqft
Price per Sqft $173
Subdivision Manchester Lakes Club
MLS Listing ID 11697843
Sold Date 02/21/23
Bedrooms 2
Full Baths 2
HOA Fees $229/mo
Year Built 2000
Annual Tax Amount $6,103
Tax Year 2021
Lot Dimensions 5349
Property Description
Immaculate and move-in ready with fresh paint and carpet! Check out this popular Franklin model ranch-style townhome, now available in Manchester Lakes Club! You will love the high ceilings and open-concept floor plan, perfect for entertaining! Large eat-in kitchen boasts hardwood floors, updated appliances, pantry closet and loads of cabinet space. The living and dining room are generous in size and will easily fit your existing furniture. The primary bedroom offers an en-suite bath with dual sinks, separate toilet room and a huge walk-in closet. Also on the main level, a second bedroom, additional full bath and den which is perfect for a craft room or home office. Updated listing and door hardware throughout. Main-level laundry. The full basement is unfinished, has a water softener, a new sump pump, and a ton of space for your storage. Private patio out back. This home has been meticulously maintained and a quick close is possible. Great location near all the awesome amenities offered off the Randall Road corridor. You will not be disappointed! Huntley Schools!
Location
State IL
County Mc Henry
Area Algonquin
Rooms
Basement Full
Interior
Interior Features Hardwood Floors, First Floor Bedroom, First Floor Laundry, First Floor Full Bath, Walk-In Closet(s)
Heating Natural Gas, Forced Air
Cooling Central Air
Equipment Water-Softener Owned, Ceiling Fan(s), Sump Pump
Fireplace N
Appliance Range, Microwave, Dishwasher, Refrigerator, Washer, Dryer, Disposal, Water Softener Owned
Laundry In Unit
Exterior
Exterior Feature Patio
Parking Features Attached
Garage Spaces 2.0
Amenities Available Patio, Trail(s)
Roof Type Asphalt
Building
Lot Description Landscaped, Sidewalks, Streetlights
Story 1
Sewer Public Sewer
Water Public
New Construction false
Schools
Elementary Schools Mackeben Elementary School
Middle Schools Heineman Middle School
High Schools Huntley High School
School District 158 , 158, 158
Others
HOA Fee Include Insurance, Exterior Maintenance, Lawn Care, Snow Removal
Ownership Fee Simple w/ HO Assn.
Special Listing Condition None
Pets Allowed Cats OK, Dogs OK
Read Less
Want to know what your home might be worth? Contact us for a FREE valuation!

Our team is ready to help you sell your home for the highest possible price ASAP

© 2024 Listings courtesy of MRED as distributed by MLS GRID. All Rights Reserved.
Bought with Connie Dornan • @properties Christie's International Real Estate






