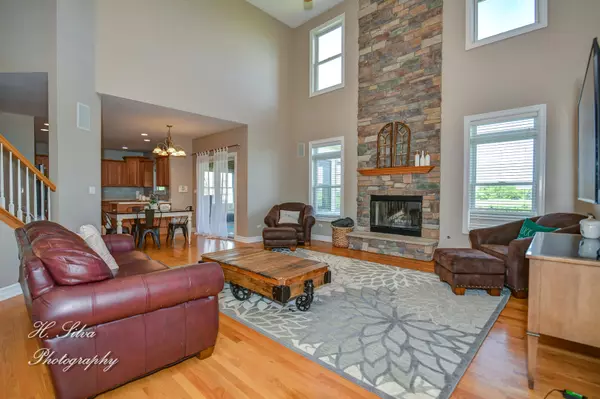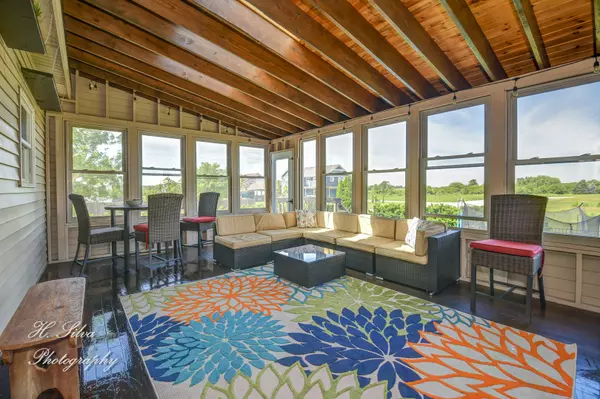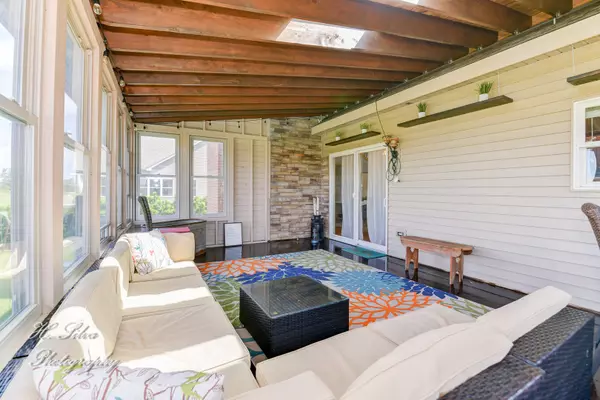$430,000
$449,900
4.4%For more information regarding the value of a property, please contact us for a free consultation.
7325 Great Northern TRL Union, IL 60180
6 Beds
4 Baths
4,200 SqFt
Key Details
Sold Price $430,000
Property Type Single Family Home
Sub Type Detached Single
Listing Status Sold
Purchase Type For Sale
Square Footage 4,200 sqft
Price per Sqft $102
Subdivision Railway Estates
MLS Listing ID 11652531
Sold Date 12/22/22
Style Traditional
Bedrooms 6
Full Baths 4
Year Built 2006
Annual Tax Amount $10,942
Tax Year 2020
Lot Size 0.326 Acres
Lot Dimensions 105X135
Property Description
***Qualified Buyers Can Save Thousands Ay Assuming this FHA Loan at 2.75%.*** Massive 4,200 Sq Ft 6 Bedroom, 4 Bathroom, Home With Full Finished English Style Basement And 3 Car Side Load Garage. This Incredible Semi-Custom Home Was Once The Builders Model. You Will Fall In Love At First Sight, Beautiful Curb Appeal Offering Brick, Covered Porch, Professional Landscaping And More. Inside You Are Greeted With Large Foyer With Real Hardwood Floors. The Living Room Could Be A Great Main Floor Den. The Spacious Dining Room Is Perfect For Entertaining. The Great Room Is A Show Stopper! It Offers A Stunning Floor To Ceiling Stone Fireplace, Hardwood Floors, Open Views To Kitchen And 2nd Floor. Open Concept Kitchen With Tons Of Crowned Maple Cabinets, Corian Counters, Stainless Steel Appliances, Breakfast Bar, And Large Pantry. Main Floor Also Offers A Bedroom/Office Space. 2nd Floor Hold 4 Additional Bedrooms, Including The Giant Primary Suite, It Offers Is Own Sitting Room, Walk-In Closet, Private Bath With Soaker Tub And Separate Shower. 2nd Floor Also Offer A Spacious Landry Room. The Basement Unbelievable, Large Open Space, The Perfect Rec Room, It Also Offers 6th Bedroom, With Full Bathroom. This Dream Home Also Offers A Fully Screened In Porch, Gas Line Ready To Add A Fireplace And Offers Open Views Of The Huge Backyard And Green Space Behind Home. This Outstanding Home Will Not Last Long! Come See It Today.
Location
State IL
County Mc Henry
Area Union
Rooms
Basement Full, English
Interior
Interior Features Vaulted/Cathedral Ceilings, In-Law Arrangement, Second Floor Laundry, Ceilings - 9 Foot
Heating Natural Gas, Forced Air
Cooling Central Air
Fireplaces Number 1
Equipment Central Vacuum, Security System, Intercom, Ceiling Fan(s), Sump Pump
Fireplace Y
Appliance Double Oven, Microwave, Dishwasher, Refrigerator, Washer, Dryer, Disposal
Laundry Gas Dryer Hookup, Sink
Exterior
Exterior Feature Deck, Dog Run
Parking Features Attached
Garage Spaces 3.0
Community Features Park, Curbs, Sidewalks, Street Lights, Street Paved
Roof Type Asphalt
Building
Lot Description Fenced Yard
Sewer Public Sewer
Water Public
New Construction false
Schools
Elementary Schools Locust Elementary School
Middle Schools Marengo Community Middle School
High Schools Marengo High School
School District 165 , 165, 154
Others
HOA Fee Include None
Ownership Fee Simple
Special Listing Condition None
Read Less
Want to know what your home might be worth? Contact us for a FREE valuation!

Our team is ready to help you sell your home for the highest possible price ASAP

© 2024 Listings courtesy of MRED as distributed by MLS GRID. All Rights Reserved.
Bought with Megan Hjerpe • Perillo Real Estate Group






