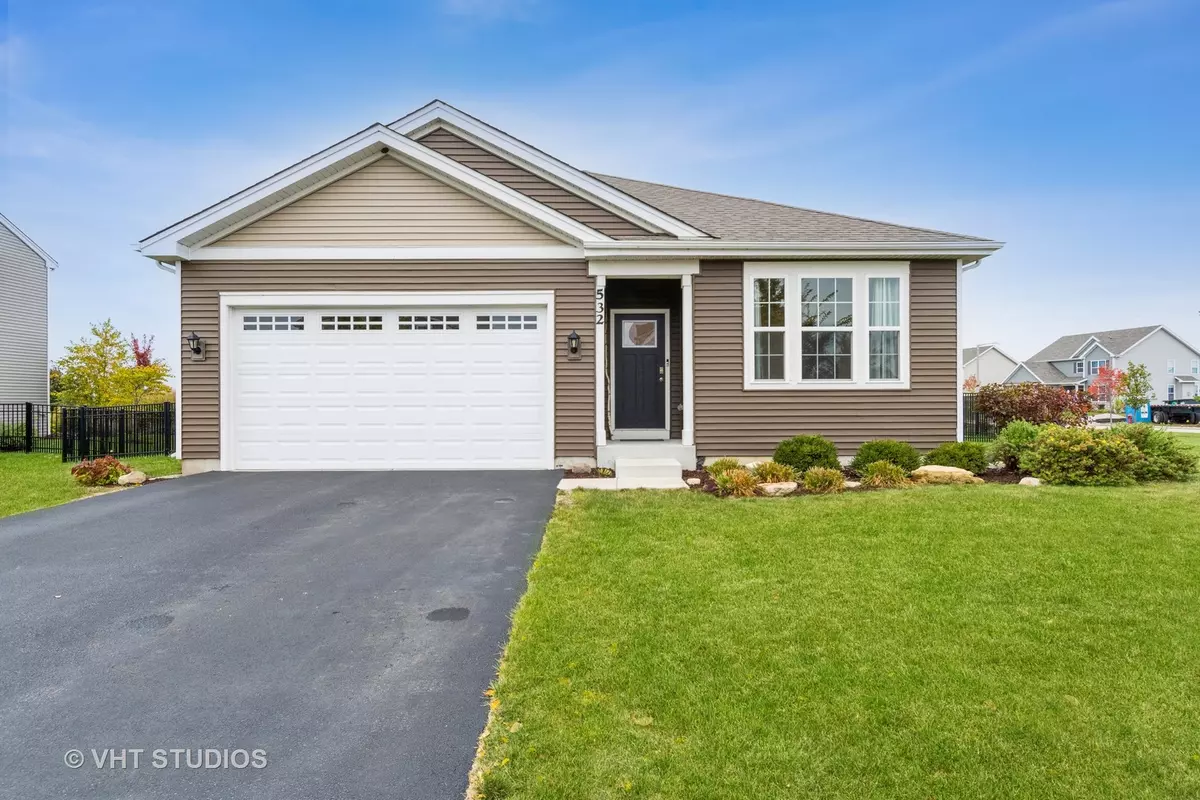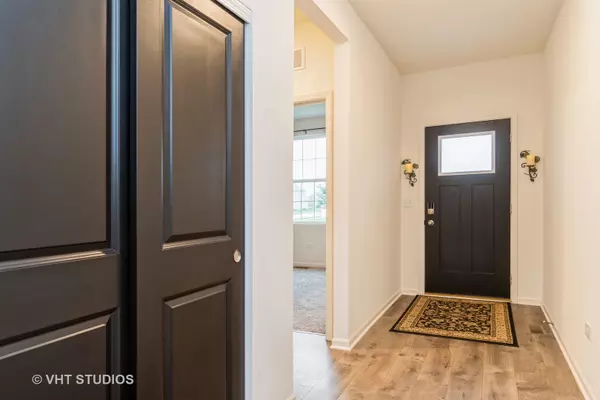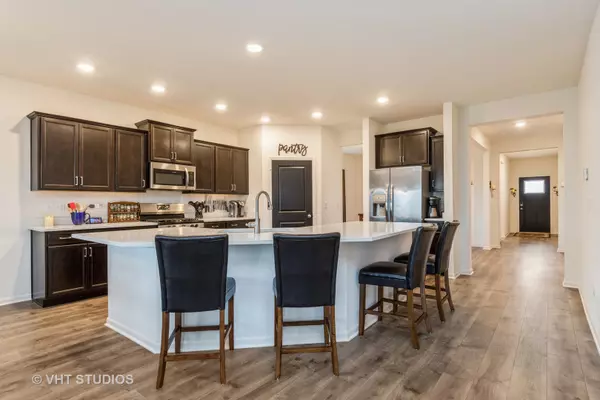$380,000
$385,000
1.3%For more information regarding the value of a property, please contact us for a free consultation.
532 Colchester DR Oswego, IL 60543
3 Beds
2 Baths
2,161 SqFt
Key Details
Sold Price $380,000
Property Type Single Family Home
Sub Type Detached Single
Listing Status Sold
Purchase Type For Sale
Square Footage 2,161 sqft
Price per Sqft $175
Subdivision Ashcroft Place Estates
MLS Listing ID 11648646
Sold Date 12/12/22
Style Ranch
Bedrooms 3
Full Baths 2
HOA Fees $41/ann
Year Built 2019
Annual Tax Amount $8,660
Tax Year 2021
Lot Size 9,975 Sqft
Lot Dimensions 98 X 130 X 101 X 130
Property Description
Move-in ready ranch located in Ashcroft Place Estates on a corner lot with trees. 2 car garage has 8'3" extra tall insulated door and epoxied floor. Electric hook up at covered patio for your future hot tub. Shades on patio allow you to filter the sunlight. Yard is fenced with post spacing that is perfect for a puppy or small dog. High efficiency furnace with a cost saving ECM motor. Quartz countertops, spacious kitchen island, walk-in panty, stainless appliances. Unfinished partial basement has storage area in crawl space, humidity sensing exhaust fan, and electric hook up for your future sauna. House is ready for you to use your generator with a quick connection to natural gas. Insulated room darkening curtains. Double sinks and tiled shower in master bath. Large walk-in master closet. Conveniently located near Prairie Point Park, shopping and restaurants. Some smart home features. Check out 360 tour. Agent owned property.
Location
State IL
County Kendall
Area Oswego
Rooms
Basement Partial
Interior
Interior Features Walk-In Closet(s), Ceilings - 9 Foot, Open Floorplan, Some Carpeting, Separate Dining Room, Pantry
Heating Natural Gas
Cooling Central Air
Equipment Humidifier, TV-Cable, CO Detectors, Sump Pump
Fireplace N
Appliance Range, Microwave, Dishwasher, Refrigerator, Washer, Dryer, Disposal
Laundry Gas Dryer Hookup, In Unit
Exterior
Exterior Feature Patio
Parking Features Attached
Garage Spaces 2.0
Community Features Lake, Curbs, Sidewalks, Street Lights, Street Paved
Roof Type Asphalt
Building
Lot Description Corner Lot, Fenced Yard, Water View, Outdoor Lighting
Sewer Public Sewer
Water Public
New Construction false
Schools
Elementary Schools Southbury Elementary School
Middle Schools Traughber Junior High School
High Schools Oswego High School
School District 308 , 308, 308
Others
HOA Fee Include None
Ownership Fee Simple w/ HO Assn.
Special Listing Condition None
Read Less
Want to know what your home might be worth? Contact us for a FREE valuation!

Our team is ready to help you sell your home for the highest possible price ASAP

© 2024 Listings courtesy of MRED as distributed by MLS GRID. All Rights Reserved.
Bought with Steve Siciliano • Coldwell Banker Realty






