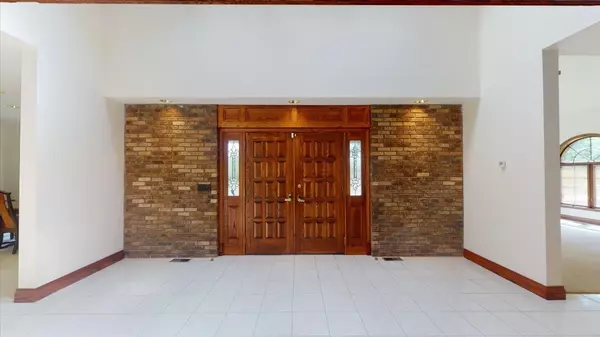$775,000
$785,000
1.3%For more information regarding the value of a property, please contact us for a free consultation.
4004 Golf Creek DR Champaign, IL 61822
8 Beds
8 Baths
5,880 SqFt
Key Details
Sold Price $775,000
Property Type Single Family Home
Sub Type Detached Single
Listing Status Sold
Purchase Type For Sale
Square Footage 5,880 sqft
Price per Sqft $131
Subdivision Lincolnshire Fields
MLS Listing ID 11407508
Sold Date 11/22/22
Style Traditional
Bedrooms 8
Full Baths 7
Half Baths 2
Year Built 1991
Annual Tax Amount $18,411
Tax Year 2021
Lot Size 0.370 Acres
Lot Dimensions 93X185X46X56X159
Property Description
Luxury of the highest quality with fresh updates! This custom built, all brick home dazzles with 8500+ square feet of living area, including 8 bedrooms and 9 bathrooms and a brand new roof in 2021! The stunning double, solid oak doors invite you into the exposed brick entry with contemporary flair. Premium features include solid oak throughout, 3 marble fireplaces, living room with cathedral ceiling, formal dining room, loads of cabinets in the kitchen with 2-tiered breakfast bar, family room with wet bar, wine rack, & built-in oak TV center, sun room with double stacked windows, library hosting wrap around built-in bookcases, first floor master suite charmed with walk-in closet, large shower, double vanities & whirlpool tub. The unbelievable second floor walkway connects 5 spacious bedrooms, each outfitted with private full bathrooms. Escape to the newly refinished basement with rec room, game room, 2 bedrooms & bathroom. You'll enjoy the private oasis of your double lot with a private deck and mature trees overlooking the backyard. Additional highlights: freshly painted interior on all three levels, freshly painted exterior trim, backup generator, commercial sump pump, & tons of storage throughout. Schedule your showing at this one-of-a-kind find today!
Location
State IL
County Champaign
Area Champaign, Savoy
Rooms
Basement Full
Interior
Interior Features Vaulted/Cathedral Ceilings, Skylight(s), First Floor Bedroom, First Floor Laundry, First Floor Full Bath
Heating Natural Gas
Cooling Central Air
Fireplaces Number 3
Fireplaces Type Gas Log
Equipment Central Vacuum, TV-Cable, Security System, Intercom, Ceiling Fan(s), Sump Pump
Fireplace Y
Appliance Range, Microwave, Dishwasher, Refrigerator, Washer, Dryer, Disposal
Exterior
Exterior Feature Deck, Porch
Parking Features Attached
Garage Spaces 3.0
Building
Sewer Public Sewer
Water Public
New Construction false
Schools
School District 4 , 4, 4
Others
HOA Fee Include None
Ownership Fee Simple
Special Listing Condition None
Read Less
Want to know what your home might be worth? Contact us for a FREE valuation!

Our team is ready to help you sell your home for the highest possible price ASAP

© 2024 Listings courtesy of MRED as distributed by MLS GRID. All Rights Reserved.
Bought with Jennifer McClellan • KELLER WILLIAMS-TREC






