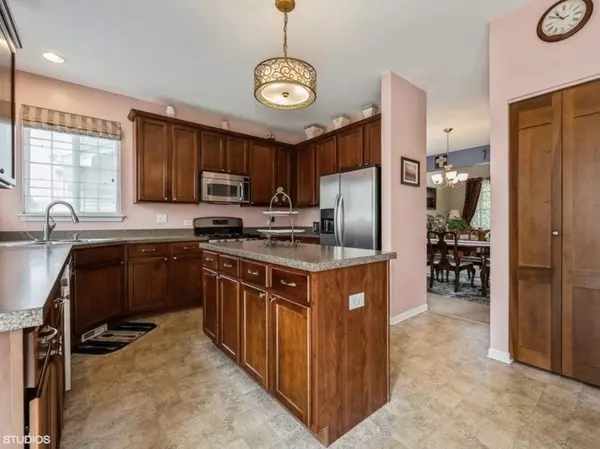$405,000
$414,900
2.4%For more information regarding the value of a property, please contact us for a free consultation.
1737 Pin Oak LN Elgin, IL 60120
4 Beds
3.5 Baths
2,290 SqFt
Key Details
Sold Price $405,000
Property Type Single Family Home
Sub Type Detached Single
Listing Status Sold
Purchase Type For Sale
Square Footage 2,290 sqft
Price per Sqft $176
Subdivision Oak Ridge
MLS Listing ID 11484512
Sold Date 11/04/22
Bedrooms 4
Full Baths 3
Half Baths 1
HOA Fees $31/mo
Year Built 2006
Annual Tax Amount $8,398
Tax Year 2020
Lot Size 8,241 Sqft
Lot Dimensions 61 X 142 X 127 X 61
Property Description
DREAMS COME TRUE! COME FALL IN LOVE WITH THIS FOUR BEDROOM, THREE FULL AND ONE HALF BATH BEAUTY WITH A FINISHED BASEMENT, IN A PERFECT EAST SIDE LOCATION! THIS EXCEPTIONAL HOME FEATURES A TWO STORY ENTRY WAY, FORMAL LIVING AND DINING ROOMS, AND A SPACIOUS FRESHLY PAINTED EAT-IN KITCHEN WITH SLIDERS OUT TO THE PAVER PATIO AND OPEN BACKYARD. THE ADJACENT FAMILY ROOM WITH A NEW NEUTRAL LOOK MAKES ENTERTAINING A BREEZE. ADDITIONALLY, THE FIRST LEVEL INCLUDES A CONVENIENT POWDER ROOM AND FULL LAUNDRY SPACE. THE SECOND FLOOR HOUSES A COMFY MASTER SUITE COMPLETE WITH A LARGE WALK-IN CLOSET AND LUXURY BATH, TWO ADDITIONAL BEDROOMS AND ANOTHER FULL BATH. THE BEST KEPT SECRET IN THIS HOME IS THE AMAZING FINISHED BASEMENT WITH RECREATION SPACE, WET BAR INCLUDING A MINI FRIDGE, A BEAUTIFUL FULL BATH AND FOURTH BEDROOM OR OFFICE SPACE WITH A WALK-IN CLOSET. THE CURRENT WORK-AT-HOME TREND MAKES THIS HOME A TRUE GEM! COME ENJOY THE PRIVATE AND PEACEFUL SUBDIVISION WALKING/BIKING PATH AND NEARBY PEOPLE AND DOG PARKS! IT'S ALL CLOSE TO HOME!
Location
State IL
County Cook
Area Elgin
Rooms
Basement Full
Interior
Interior Features Vaulted/Cathedral Ceilings, Bar-Wet, First Floor Laundry, Walk-In Closet(s)
Heating Natural Gas, Forced Air
Cooling Central Air
Equipment Humidifier, CO Detectors, Ceiling Fan(s), Sump Pump, Radon Mitigation System
Fireplace N
Appliance Range, Microwave, Dishwasher, Refrigerator, Washer, Dryer, Disposal, Stainless Steel Appliance(s), Wine Refrigerator
Laundry In Unit
Exterior
Exterior Feature Brick Paver Patio
Garage Attached
Garage Spaces 2.0
Community Features Park, Other
Waterfront false
Roof Type Asphalt
Building
Sewer Public Sewer
Water Lake Michigan
New Construction false
Schools
Elementary Schools Hilltop Elementary School
Middle Schools Canton Middle School
High Schools Streamwood High School
School District 46 , 46, 46
Others
HOA Fee Include Other
Ownership Fee Simple w/ HO Assn.
Special Listing Condition None
Read Less
Want to know what your home might be worth? Contact us for a FREE valuation!

Our team is ready to help you sell your home for the highest possible price ASAP

© 2024 Listings courtesy of MRED as distributed by MLS GRID. All Rights Reserved.
Bought with Sam Johnstone • Real People Realty






