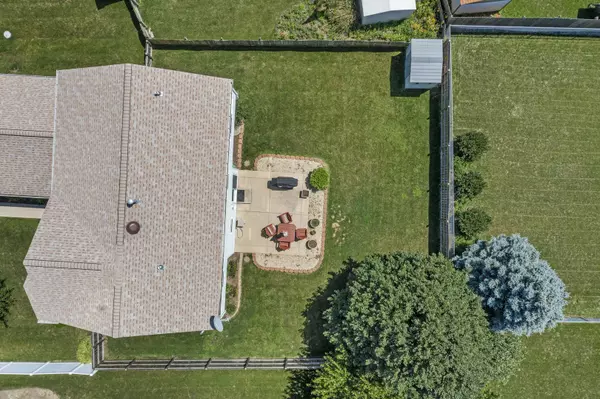$369,900
$369,900
For more information regarding the value of a property, please contact us for a free consultation.
2351 CHESAPEAKE BAY Elgin, IL 60123
5 Beds
3.5 Baths
2,358 SqFt
Key Details
Sold Price $369,900
Property Type Single Family Home
Sub Type Detached Single
Listing Status Sold
Purchase Type For Sale
Square Footage 2,358 sqft
Price per Sqft $156
Subdivision Willow Bay Club
MLS Listing ID 11613679
Sold Date 10/28/22
Style American 4-Sq.
Bedrooms 5
Full Baths 3
Half Baths 1
HOA Fees $12/ann
Year Built 1999
Annual Tax Amount $8,733
Tax Year 2021
Lot Size 10,018 Sqft
Lot Dimensions 115 X 65 X 154 X 67
Property Description
Amazing Home In The Sought After Willow Bay Sub-Division On A Quiet Cul-De-Sac Location*Fenced Yard*Nothing To Do But Move In And Enjoy...All Major Items Have Been Replaced*Recent Updates Include: 2022-New Carpeting Throughout Home, Some Rooms Re-Painted*2020-New Insulation In The Attic And Attic Fan Installed*2019-New Roof And Patio Door*2018-New Cedar Privacy Fence*2017-New Furnace And Central Air*2016-New Granite Counters In The Kitchen And Sump Pump With Battery Back-Up System*2015-New 50 Gallon Hot Water Heater*Grand Two-Story Foyer With Wood Laminate Flooring And Guest Closet*Large Eat-In Kitchen With Wood Laminate Flooring, Granite Counters, Island, Planning Desk, Pantry, Sliders To The Patio And Open To The Family Room*Main Level Family Room That Is Open To The Kitchen, New Carpeting And Great Views Of The Yard*Spacious Living And Dining Rooms With New Carpeting And Tons Of Natural Light*Master Bedroom Features A Vaulted Ceiling, Private Luxury Bath With Double Vanity, Separate Shower, Whirlpool Tub And A Walk In Closet*Four Total Bedrooms On The Second Floor*Full Finished Deep Pour Basement Features A Wide Open Second Family /Recreation Room, The Owner Used The Other Finished Open Area As A Home Gym Area, Full Bathroom, Recessed Lighting, Fifth Bedroom/Den/Playroom And A Huge Storage Area*Fantastic Location Near Shopping, Entertainment And Dining Options Along Randall Road*Short Walk Or Bike Ride To Willow Bay Park*South Elgin Schools*Eligible For Resident Rates For Both Elgin & South Elgin Parks & Rec Offerings*A Must See...Easy To Show***
Location
State IL
County Kane
Area Elgin
Rooms
Basement Full
Interior
Interior Features Vaulted/Cathedral Ceilings, Wood Laminate Floors, First Floor Laundry, Walk-In Closet(s), Ceiling - 9 Foot, Granite Counters, Some Wall-To-Wall Cp
Heating Natural Gas, Forced Air
Cooling Central Air
Equipment CO Detectors, Ceiling Fan(s), Sump Pump, Sprinkler-Lawn, Backup Sump Pump;, Radon Mitigation System, Water Heater-Gas
Fireplace N
Appliance Range, Microwave, Dishwasher, Refrigerator
Laundry Gas Dryer Hookup, In Unit
Exterior
Exterior Feature Patio, Storms/Screens
Garage Attached
Garage Spaces 2.0
Community Features Park, Curbs, Sidewalks, Street Lights, Street Paved
Waterfront false
Roof Type Asphalt
Building
Lot Description Cul-De-Sac, Fenced Yard
Sewer Public Sewer, Sewer-Storm
Water Public
New Construction false
Schools
Elementary Schools Fox Meadow Elementary School
Middle Schools Kenyon Woods Middle School
High Schools South Elgin High School
School District 46 , 46, 46
Others
HOA Fee Include Other
Ownership Fee Simple w/ HO Assn.
Special Listing Condition None
Read Less
Want to know what your home might be worth? Contact us for a FREE valuation!

Our team is ready to help you sell your home for the highest possible price ASAP

© 2024 Listings courtesy of MRED as distributed by MLS GRID. All Rights Reserved.
Bought with Carolyn Chesta • Baird & Warner Fox Valley - Geneva






