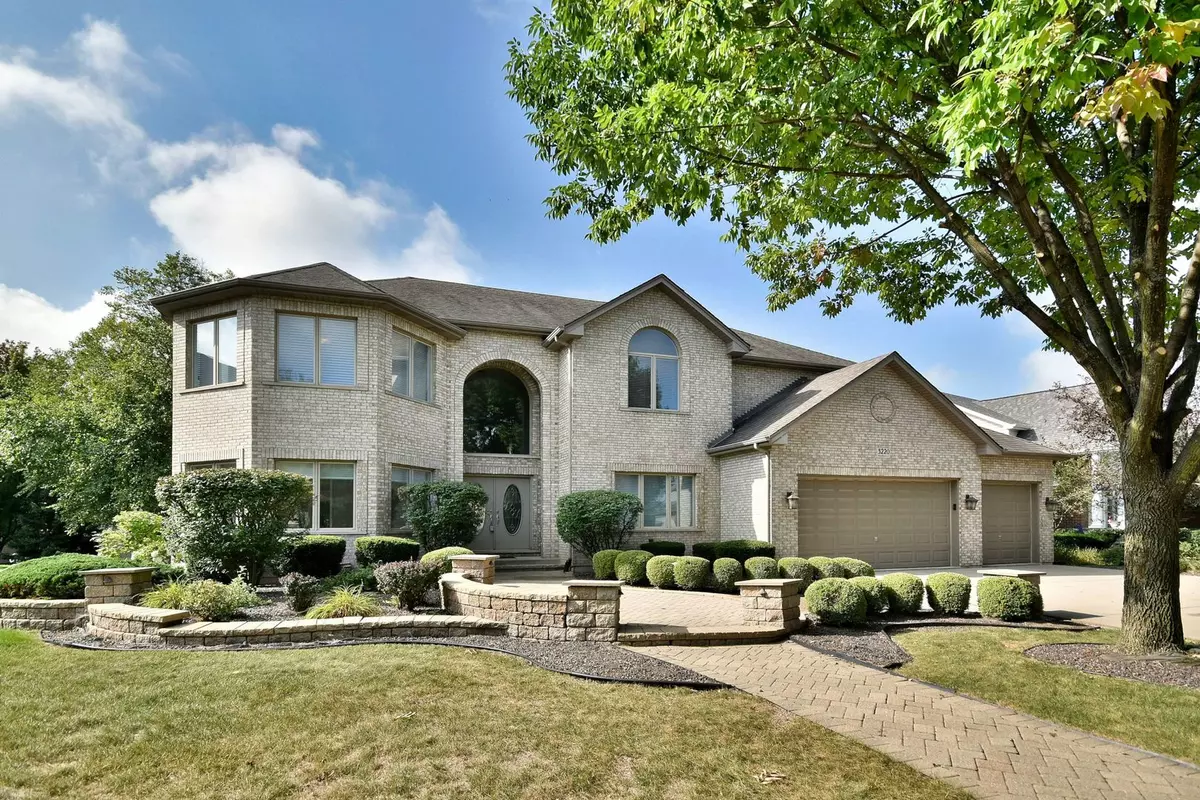$765,000
$775,000
1.3%For more information regarding the value of a property, please contact us for a free consultation.
3220 Mistflower LN Naperville, IL 60564
4 Beds
4.5 Baths
3,805 SqFt
Key Details
Sold Price $765,000
Property Type Single Family Home
Sub Type Detached Single
Listing Status Sold
Purchase Type For Sale
Square Footage 3,805 sqft
Price per Sqft $201
Subdivision Tall Grass
MLS Listing ID 11616515
Sold Date 10/20/22
Style Traditional
Bedrooms 4
Full Baths 4
Half Baths 1
HOA Fees $60/ann
Year Built 2003
Annual Tax Amount $14,617
Tax Year 2021
Lot Dimensions 130 X 101 X 131 X 68
Property Description
The home is located on an interior lot in the highly sought after Tall Grass subdivision - amenities include a pool, park, paved trails, tennis courts and clubhouse. The interior has recently been repainted to a beautiful neutral color and brand new carpet has been installed on both the main and the 2nd level. When you enter the home you are welcomed into a two-story foyer featuring a staircase with wrought iron spindles. On your left is a large living room with a bay window & crown molding. To the right of the foyer is an office with a French door - this room could easily be converted for use as a 5th bedroom. Walk-in coat closet next to the powder room that could be configured for a first floor full bath. Separate formal dining room with crown molding. Kitchen features 42" cabinets with crown tops & pull outs drawers, granite countertops with matching granite backsplash, a center island with breakfast bar seating, stainless steel appliances, venting hood, walk-in pantry, recessed lighting and an eat-in dinette area. Open to the vaulted family room with built-in book cases on either side of a gas start fireplace. 10 foot ceilings and custom Silhouette blinds throughout 1st floor. The upstairs has a large primary suite with vaulted ceiling and large walk-in closet. The ensuite bath has a vaulted ceiling, a double sink vanity, separate whirlpool tub and shower and a private water closet. The guest suite features a walk-in closet and tray ceiling with a private bath. Bedroom 3 (tray ceiling) and 4 (vaulted ceiling and walk-in closet) share a jack-n-jill bath with a double sink vanity and separate bath/shower area. The full, finished, look-out basement is built for entertaining! It includes a full bathroom, a center wet bar, a direct vent gas fireplace and a theatre area - complete with a raised platform for seating - the perfect at home movie night! A built-in playhouse in the far corner and a work out area. Hidden storage looks like a wall of cabinets. This basement has something for everyone AND every age! The front of the house features an oversized brick paver walk way. The private backyard has a large composite deck and a large paver patio. Yard is shaded by mature trees. Highly acclaimed Indian Prairie School District #204 - both the elementary and middle school are within walking distance. Close to shopping and entertainment!
Location
State IL
County Will
Area Naperville
Rooms
Basement Full, English
Interior
Interior Features Vaulted/Cathedral Ceilings, Bar-Wet, Hardwood Floors, First Floor Laundry, Built-in Features, Walk-In Closet(s), Bookcases, Ceiling - 10 Foot, Open Floorplan, Some Carpeting, Special Millwork, Granite Counters
Heating Natural Gas, Forced Air, Sep Heating Systems - 2+, Indv Controls, Zoned
Cooling Central Air, Zoned
Fireplaces Number 2
Fireplaces Type Wood Burning, Attached Fireplace Doors/Screen, Gas Log, Gas Starter, More than one
Equipment Humidifier, CO Detectors, Ceiling Fan(s), Sump Pump, Sprinkler-Lawn, Multiple Water Heaters
Fireplace Y
Appliance Range, Microwave, Dishwasher, Refrigerator, Bar Fridge, Washer, Dryer, Disposal, Stainless Steel Appliance(s), Built-In Oven, Gas Cooktop
Laundry In Unit, Sink
Exterior
Exterior Feature Deck, Patio, Brick Paver Patio
Parking Features Attached
Garage Spaces 3.0
Community Features Clubhouse, Park, Pool, Tennis Court(s), Lake, Curbs, Sidewalks, Street Lights, Street Paved
Roof Type Asphalt
Building
Lot Description Landscaped, Mature Trees
Sewer Public Sewer, Sewer-Storm
Water Lake Michigan, Public
New Construction false
Schools
Elementary Schools Fry Elementary School
Middle Schools Scullen Middle School
High Schools Waubonsie Valley High School
School District 204 , 204, 204
Others
HOA Fee Include Insurance, Clubhouse, Pool
Ownership Fee Simple w/ HO Assn.
Special Listing Condition None
Read Less
Want to know what your home might be worth? Contact us for a FREE valuation!

Our team is ready to help you sell your home for the highest possible price ASAP

© 2024 Listings courtesy of MRED as distributed by MLS GRID. All Rights Reserved.
Bought with Ayesha Zeeshan • RE/MAX Action






