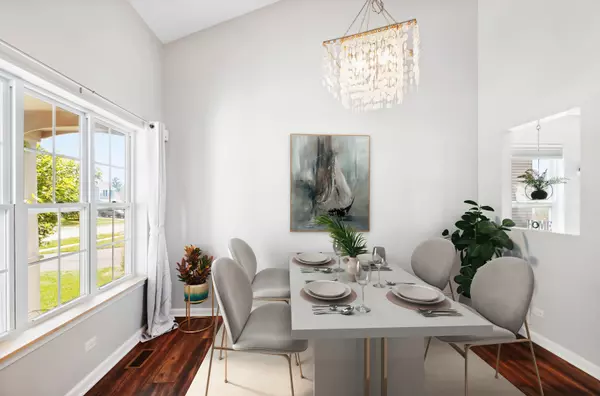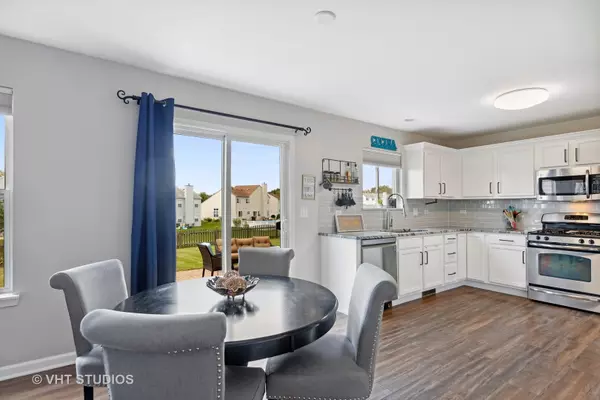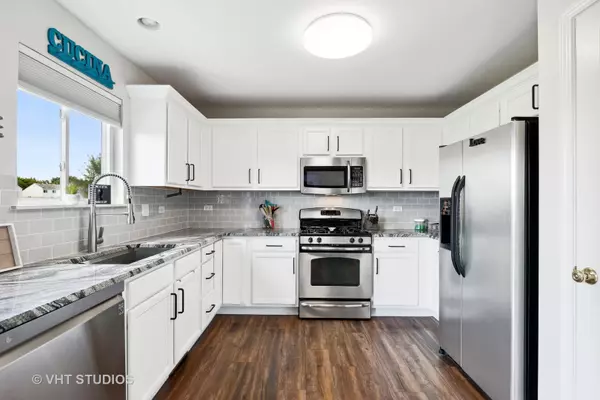$302,500
$275,000
10.0%For more information regarding the value of a property, please contact us for a free consultation.
2133 Greenview DR Woodstock, IL 60098
3 Beds
2.5 Baths
1,736 SqFt
Key Details
Sold Price $302,500
Property Type Single Family Home
Sub Type Detached Single
Listing Status Sold
Purchase Type For Sale
Square Footage 1,736 sqft
Price per Sqft $174
Subdivision Ponds Of Bull Valley
MLS Listing ID 11611163
Sold Date 10/06/22
Style Traditional
Bedrooms 3
Full Baths 2
Half Baths 1
HOA Fees $11/ann
Year Built 2008
Annual Tax Amount $6,494
Tax Year 2021
Lot Size 8,276 Sqft
Lot Dimensions 70 X 130
Property Description
Great home in a wonderful community! Beautiful remodeled kitchen with white cabinets, granite counters, subway tile backsplash and stainless steel appliances that opens to your large family room with a fireplace. The slider leads you to the outdoor space with a paver patio and a fenced yard with a large lot that backs to a green belt for added privacy. The upper level has three bedrooms and a loft that could be converted to a fourth bedroom. The master bedroom is large with a walk-in closet and ensuite. The lower level is light and bright with a recreation room and an office or craft room. 3 car garage (one is separate from the 2 car attached) allows for plenty of storage of equipment and toys~East facing home for abundant sunshine from morning til night. Close to Woodstock Square with shopping and restaurants.
Location
State IL
County Mc Henry
Area Bull Valley / Greenwood / Woodstock
Rooms
Basement Full
Interior
Interior Features Wood Laminate Floors, Walk-In Closet(s), Open Floorplan, Granite Counters, Separate Dining Room
Heating Natural Gas, Forced Air
Cooling Central Air
Fireplaces Number 1
Fireplaces Type Wood Burning, Attached Fireplace Doors/Screen, Gas Starter
Equipment CO Detectors, Ceiling Fan(s), Sump Pump
Fireplace Y
Appliance Range, Microwave, Dishwasher, Refrigerator, Washer, Dryer, Disposal, Stainless Steel Appliance(s), Gas Oven
Laundry Gas Dryer Hookup, In Unit
Exterior
Exterior Feature Patio, Brick Paver Patio, Storms/Screens
Parking Features Attached
Garage Spaces 3.0
Community Features Park, Curbs, Sidewalks, Street Lights, Street Paved
Roof Type Asphalt
Building
Lot Description Fenced Yard
Sewer Public Sewer
Water Public
New Construction false
Schools
Elementary Schools Olson Elementary School
Middle Schools Creekside Middle School
High Schools Woodstock High School
School District 200 , 200, 200
Others
HOA Fee Include Other
Ownership Fee Simple
Special Listing Condition None
Read Less
Want to know what your home might be worth? Contact us for a FREE valuation!

Our team is ready to help you sell your home for the highest possible price ASAP

© 2024 Listings courtesy of MRED as distributed by MLS GRID. All Rights Reserved.
Bought with Tyler Dameron • Real People Realty






