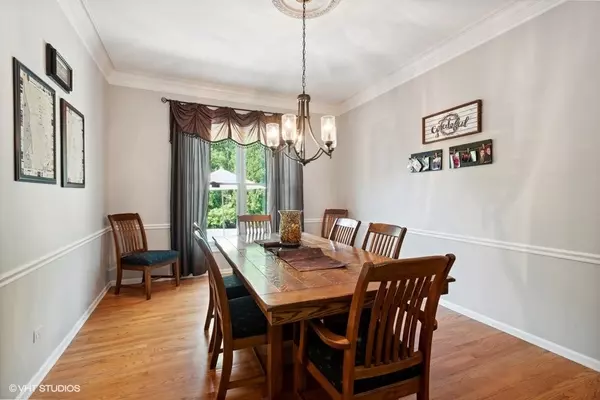$550,000
$549,900
For more information regarding the value of a property, please contact us for a free consultation.
732 Bunting CT West Chicago, IL 60185
4 Beds
3.5 Baths
3,003 SqFt
Key Details
Sold Price $550,000
Property Type Single Family Home
Sub Type Detached Single
Listing Status Sold
Purchase Type For Sale
Square Footage 3,003 sqft
Price per Sqft $183
Subdivision Meadow Wood
MLS Listing ID 11577844
Sold Date 10/06/22
Style Contemporary
Bedrooms 4
Full Baths 3
Half Baths 1
HOA Fees $5/ann
Year Built 1995
Annual Tax Amount $11,416
Tax Year 2021
Lot Size 0.280 Acres
Lot Dimensions 51X113X94X63X124
Property Description
Welcome to this Beautiful Contemporary Style home, Nestled between two Golf courses & Nature Preserve! Light & Bright entryway with Vaulted ceiling, Wrought iron Chandlier- Beautiful Wood & iron spindal staircase- Hardwood flrs through most of the home - Office/Den with French doors and Custom Bookshelves -White Trim throughout - Spacious Formal Living & dining rooms - Updated Kitchen with SS appliances, Granite counters and coffee bar area - COZY Sunroom drenched with sunlight, ceiling fan & gas fireplace - Family room with new carpet (2022) Gas fireplace and built in bookshelves- Spacious Primary suite with Tray ceiling, updated bath,Huge shower, Gigantic walk in closest along with laundry room - Finished basement for Entertaining or parties!! Spacious lounging area - Separate Workout room, Bar area and full bath! An entertainers dream!! This home has zoned heating and air. - 4 AC units, Full house Generator, Inground salt water pool with automatic cover - Gorgeous lush yard with lot's of privacy - Full house water filtration system along with reverse osmosis system. - Irrigation system - Heated 3 car garage! Too much to mention in this home!!!
Location
State IL
County Du Page
Area West Chicago
Rooms
Basement Full
Interior
Interior Features Vaulted/Cathedral Ceilings
Heating Natural Gas
Cooling Central Air, Zoned
Fireplaces Number 2
Fireplaces Type Gas Log, Gas Starter
Equipment Humidifier, Water-Softener Owned, TV-Cable, Security System, CO Detectors, Ceiling Fan(s), Sump Pump, Backup Sump Pump;, Radon Mitigation System, Generator, Water Heater-Gas
Fireplace Y
Laundry In Unit
Exterior
Exterior Feature Patio, Stamped Concrete Patio, In Ground Pool, Storms/Screens
Parking Features Attached
Garage Spaces 3.0
Community Features Park, Sidewalks, Street Lights, Street Paved
Roof Type Asphalt
Building
Lot Description Cul-De-Sac
Sewer Public Sewer
Water Lake Michigan
New Construction false
Schools
Elementary Schools Evergreen Elementary School
Middle Schools Benjamin Middle School
High Schools Community High School
School District 25 , 25, 94
Others
HOA Fee Include Exterior Maintenance
Ownership Fee Simple w/ HO Assn.
Special Listing Condition Home Warranty
Read Less
Want to know what your home might be worth? Contact us for a FREE valuation!

Our team is ready to help you sell your home for the highest possible price ASAP

© 2024 Listings courtesy of MRED as distributed by MLS GRID. All Rights Reserved.
Bought with Jennifer Strubler • Berkshire Hathaway HomeServices Starck Real Estate






