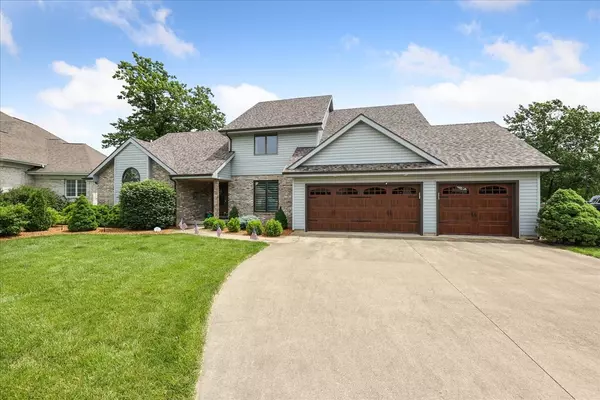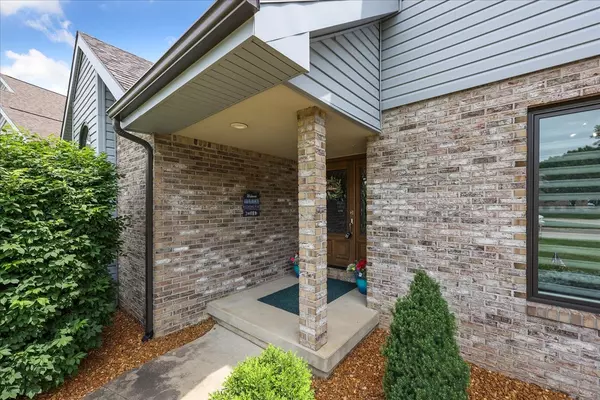$535,000
$544,900
1.8%For more information regarding the value of a property, please contact us for a free consultation.
818 Buccaneer PT Decatur, IL 62521
5 Beds
3.5 Baths
4,595 SqFt
Key Details
Sold Price $535,000
Property Type Single Family Home
Sub Type Detached Single
Listing Status Sold
Purchase Type For Sale
Square Footage 4,595 sqft
Price per Sqft $116
MLS Listing ID 11405441
Sold Date 09/15/22
Bedrooms 5
Full Baths 3
Half Baths 1
Year Built 1991
Annual Tax Amount $8,326
Tax Year 2020
Lot Size 0.480 Acres
Lot Dimensions 44X50X159X117X80X168
Property Description
Looking for luxury living on Lake Decatur? Look no further! Your next home is 818 Buccaneer Point! This five-bedroom, three-and-a-half-bathroom home was completely remodeled in 2017 and has been meticulously maintained! With almost 4600 finished square feet of living space, this home has it all! As you approach the home, located on a quiet cul-de-sac, you will be impressed by the professionally landscaped yard. As you enter, you will admire the luxurious hardwood flooring that extends throughout the first floor. The spacious living room features a cathedral ceiling and an impressive gas log fireplace with a granite hearth. The kitchen is gourmet chef's delight, with plenty of storage space in the high-end cabinetry with soft close hardware and granite counter tops. The stainless-steel appliances are all professional grade, which include the gas six burner gas cooktop, double wall oven, microwave, compactor and refrigerator. The open concept kitchen has both an island and a peninsula, that make it a great space for entertaining as it flows into the sunroom that can double as a dining area. The sunroom offers panoramic views of the rear of the property and the quiet cove and features electric blinds. The first-floor primary suite has an abundant custom-built walk-in closet space and features an en-suite full bath with large marble walk-in shower, dual sinks and a make up vanity, all with quartz countertops. The first-floor office/den area has floor-to-ceiling built in bookcases and a beautiful view of Lake Decatur. The first floor also features a second office/craft room. On the second floor, you will find two more large bedrooms with custom-built walk-in closets and an additional full bath. On the lower level, the walk-out basement features a wet bar in the large family room. You will also find the fourth bedroom and another room that can be used as another office space or workout room, plus a storage area. The mechanics of this home include a high-efficiency furnace and central AC that has a REME HALO LED air purification system and a Honeywell humidifier. While the inside of this home is spectacular, you will be impressed by the outside as well! The house has new siding that was installed in 2017, new seamless gutters with leaf guard installed in 2018 and a new roof in 2019. The large dock on the cove was recently refinished, and features an electric pontoon boat lift with canopy cover. New garage doors were installed in 2020, and there is even an invisible electric dog fence and electric dog door for your four-legged family member. Be sure to view the 3D Virtual Tour.
Location
State IL
County Macon
Area Decatur
Rooms
Basement Partial, Walkout
Interior
Interior Features Vaulted/Cathedral Ceilings, Bar-Wet, Hardwood Floors, First Floor Bedroom, First Floor Laundry, First Floor Full Bath, Walk-In Closet(s), Drapes/Blinds, Granite Counters
Heating Natural Gas, Forced Air
Cooling Central Air
Fireplaces Number 1
Equipment Humidifier, Ceiling Fan(s), Air Purifier
Fireplace Y
Appliance Double Oven, Microwave, Dishwasher, Refrigerator, Washer, Dryer, Disposal, Trash Compactor, Stainless Steel Appliance(s), Gas Cooktop
Exterior
Exterior Feature Deck, Patio, Porch, Hot Tub, Roof Deck, Boat Slip
Parking Features Attached
Garage Spaces 3.0
Roof Type Asphalt
Building
Lot Description Cul-De-Sac, Water View
Sewer Public Sewer
Water Public
New Construction false
Schools
Elementary Schools Michael E. Baum
Middle Schools Thomas Jefferson
High Schools Eisenhower
School District 61 , 61, 61
Others
HOA Fee Include None
Ownership Fee Simple
Special Listing Condition None
Read Less
Want to know what your home might be worth? Contact us for a FREE valuation!

Our team is ready to help you sell your home for the highest possible price ASAP

© 2024 Listings courtesy of MRED as distributed by MLS GRID. All Rights Reserved.
Bought with Creg McDonald • The McDonald Group






