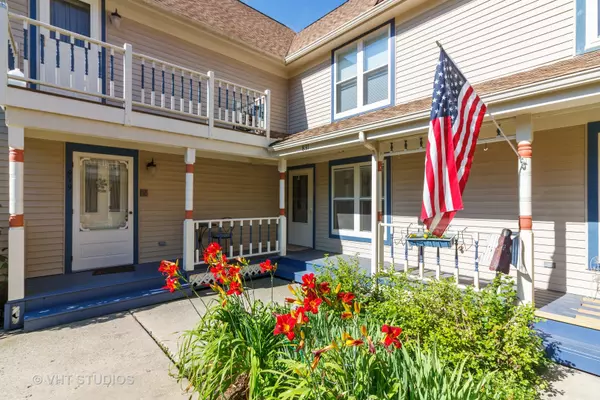$164,900
$164,900
For more information regarding the value of a property, please contact us for a free consultation.
831 Victoria DR #831 Woodstock, IL 60098
3 Beds
2 Baths
1,206 SqFt
Key Details
Sold Price $164,900
Property Type Condo
Sub Type Condo
Listing Status Sold
Purchase Type For Sale
Square Footage 1,206 sqft
Price per Sqft $136
Subdivision Victorian Village
MLS Listing ID 11477114
Sold Date 09/09/22
Bedrooms 3
Full Baths 2
HOA Fees $268/mo
Rental Info No
Year Built 1988
Annual Tax Amount $2,871
Tax Year 2021
Property Description
Unbeatable location! This ground level ranch's southwestern exposure keeps the home bright throughout the day and the view overlooking the association pond makes for a serene setting! Now is your chance to build some sweat equity. Home needs new flooring, paint and some general updating. The living room and dining room flow to make a nice great open space; Both rooms access the screen porch and deck. The master bedroom is an ensuite with walk-in closet. A bay style bump-out provides a nook for the windows and their striking plantation shutters. There are two additional bedrooms and a full hall bath. In unit laundry hook-up for added convenience. Estate sale, so being sold as-is. Quick close possible. The association fee is currently $268.00 per month which includes $52.00 for basic cable.
Location
State IL
County Mc Henry
Area Bull Valley / Greenwood / Woodstock
Rooms
Basement None
Interior
Interior Features First Floor Bedroom, First Floor Laundry, First Floor Full Bath, Laundry Hook-Up in Unit, Storage, Walk-In Closet(s)
Heating Natural Gas, Forced Air
Cooling Central Air
Equipment TV-Cable, CO Detectors, Ceiling Fan(s)
Fireplace N
Appliance Range, Dishwasher, Refrigerator, Washer, Disposal
Laundry In Unit
Exterior
Exterior Feature Deck, Porch, Porch Screened, Storms/Screens
Parking Features Attached
Garage Spaces 1.0
Roof Type Asphalt
Building
Lot Description Pond(s), Water View, Streetlights
Story 1
Sewer Public Sewer
Water Public
New Construction false
Schools
Elementary Schools Mary Endres Elementary School
Middle Schools Northwood Middle School
High Schools Woodstock North High School
School District 200 , 200, 200
Others
HOA Fee Include Insurance, TV/Cable, Exterior Maintenance, Lawn Care, Snow Removal
Ownership Fee Simple w/ HO Assn.
Special Listing Condition None
Pets Allowed Cats OK, Dogs OK, Number Limit, Size Limit
Read Less
Want to know what your home might be worth? Contact us for a FREE valuation!

Our team is ready to help you sell your home for the highest possible price ASAP

© 2024 Listings courtesy of MRED as distributed by MLS GRID. All Rights Reserved.
Bought with Jose Rey • Compass






