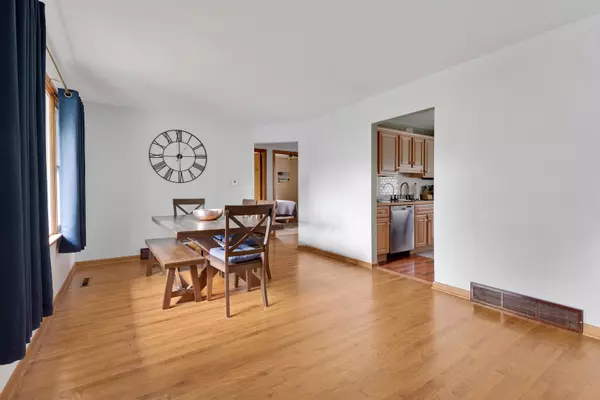$267,000
$250,000
6.8%For more information regarding the value of a property, please contact us for a free consultation.
2809 Killarney DR Cary, IL 60013
3 Beds
2 Baths
1,262 SqFt
Key Details
Sold Price $267,000
Property Type Single Family Home
Sub Type Detached Single
Listing Status Sold
Purchase Type For Sale
Square Footage 1,262 sqft
Price per Sqft $211
Subdivision Lake Killarney
MLS Listing ID 11464107
Sold Date 09/01/22
Style Ranch
Bedrooms 3
Full Baths 2
HOA Fees $29/ann
Year Built 1960
Annual Tax Amount $3,555
Tax Year 2021
Lot Size 0.275 Acres
Lot Dimensions 80X149
Property Description
Meticulously maintained ranch located in the highly desirable Lake Killarney with an attached 2 car garage. This home is nestled on over a quarter acre of land with a fully fenced yard which backs up to open conservation land. Driving up, you will be greeted by the charming curb appeal which is professionally landscaped. Enter the home and you will find the spacious living room (currently set up as a dining room) featuring hardwood flooring and a large window allowing for natural sunlight to flood the room. Step into the eat-in kitchen where you will be impressed by the stunning barn style center island, all new stainless steel appliances (4 years old), white subway tile backsplash, a ceiling fan, plenty of cabinetry space and a coffee bar. Three nice-sized bedrooms with hardwood flooring and ceiling fans. 2 full bathrooms, one with a stand up shower and the other with a tub/shower combo. Relax in the large family room in the back of the home boasting hardwood flooring, a fireplace with a stunning floor to ceiling brick surround and access through the sliders to the back yard. Unwind and spend the beautiful spring and summer days entertaining in the huge back yard with a brick paver patio. NEW roof in 2021, patio and flooring in 2017, new washer/dryer 2020, new windows in 2015. Neighborhood amenities include lake rights, access to west and each beach, and a park. Quiet neighborhood with a local pizza restaurant and convenience store located directly outside the neighborhood. Welcome Home!
Location
State IL
County Mc Henry
Area Cary / Oakwood Hills / Trout Valley
Rooms
Basement None
Interior
Interior Features Hardwood Floors, First Floor Bedroom, First Floor Full Bath
Heating Natural Gas, Forced Air
Cooling Central Air
Fireplaces Number 1
Fireplaces Type Wood Burning, Masonry
Fireplace Y
Appliance Range, Microwave, Dishwasher, Refrigerator, Washer, Dryer, Stainless Steel Appliance(s)
Exterior
Exterior Feature Patio, Brick Paver Patio, Storms/Screens
Parking Features Attached
Garage Spaces 2.0
Community Features Park, Lake, Water Rights, Street Paved
Roof Type Asphalt
Building
Lot Description Fenced Yard, Landscaped, Backs to Open Grnd, Lake Access
Sewer Septic-Private
Water Community Well
New Construction false
Schools
Elementary Schools Deer Path Elementary School
Middle Schools Cary Junior High School
High Schools Cary-Grove Community High School
School District 26 , 26, 155
Others
HOA Fee Include Lake Rights
Ownership Fee Simple w/ HO Assn.
Special Listing Condition None
Read Less
Want to know what your home might be worth? Contact us for a FREE valuation!

Our team is ready to help you sell your home for the highest possible price ASAP

© 2024 Listings courtesy of MRED as distributed by MLS GRID. All Rights Reserved.
Bought with Monica Giera • RE/MAX Connections II






