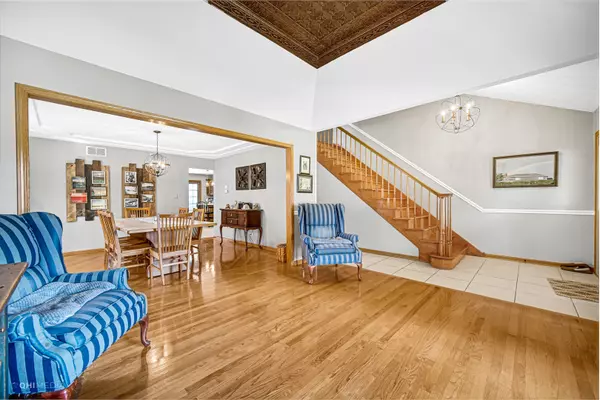$442,000
$439,900
0.5%For more information regarding the value of a property, please contact us for a free consultation.
14856 Harbor DR Oak Forest, IL 60452
5 Beds
4 Baths
2,849 SqFt
Key Details
Sold Price $442,000
Property Type Single Family Home
Sub Type Detached Single
Listing Status Sold
Purchase Type For Sale
Square Footage 2,849 sqft
Price per Sqft $155
Subdivision The Landings
MLS Listing ID 11440245
Sold Date 08/18/22
Bedrooms 5
Full Baths 4
HOA Fees $2/ann
Year Built 1997
Annual Tax Amount $9,937
Tax Year 2020
Lot Size 8,999 Sqft
Lot Dimensions 9000
Property Description
This amazing 5-bedroom, 4-bathroom house in a highly sought-after development is waiting for you. It has a wonderful open concept kitchen with plenty of counterspace that leads into the large but cozy family room that has a wood burning/gas fireplace and a beautiful bay window. The living room also has a great bay window and opens to the very comfortable dining room, making it a fantastic entertaining space. This freshly painted house, inside and outside, has new LVP flooring on the second level and a combination of hardwood and ceramic tile on the main floor. Make your way down to the lower level where entertaining, gaming, and hanging out around the large wet bar will be enjoyed by all; it boasts luxurious carpet along with a large cedar-lined closet for extra storage. This incredible property has second floor laundry, central air, full house exhaust fan system, house humidifier, central vacuum, intercom system, two water heaters, air conditioners, and furnaces, plus a gas line in the basement kitchen and the grill outside on the spacious deck, that includes a lofty 10-foot diameter screened-in gazebo. All the window treatments are Pella and have integrated adjustable blinds. There is plenty of room for parking with a three-car garage and large triple wide driveway. You will surely enjoy this beautifully landscaped property. Don't pass this one up! Schedule your tour today!
Location
State IL
County Cook
Area Oak Forest
Rooms
Basement Full
Interior
Interior Features Bar-Wet, Hardwood Floors, Wood Laminate Floors, First Floor Bedroom, Second Floor Laundry, First Floor Full Bath, Walk-In Closet(s), Bookcases, Coffered Ceiling(s), Open Floorplan, Some Carpeting, Hallways - 42 Inch, Some Wood Floors
Heating Natural Gas
Cooling Central Air
Fireplaces Number 1
Fireplaces Type Wood Burning, Gas Starter
Equipment Humidifier, Central Vacuum, Intercom, Fan-Whole House, Sump Pump, Sprinkler-Lawn, Multiple Water Heaters
Fireplace Y
Appliance Range, Microwave, Dishwasher, Refrigerator, Disposal, Trash Compactor
Laundry Gas Dryer Hookup, In Unit
Exterior
Exterior Feature Patio, Porch, Outdoor Grill
Parking Features Attached
Garage Spaces 3.0
Community Features Park, Lake
Roof Type Asphalt
Building
Lot Description Mature Trees, Sidewalks
Sewer Public Sewer
Water Lake Michigan
New Construction false
Schools
Elementary Schools Lee R Foster Elementary School
Middle Schools Hille Middle School
School District 142 , 142, 228
Others
HOA Fee Include Lawn Care
Ownership Fee Simple
Special Listing Condition None
Read Less
Want to know what your home might be worth? Contact us for a FREE valuation!

Our team is ready to help you sell your home for the highest possible price ASAP

© 2024 Listings courtesy of MRED as distributed by MLS GRID. All Rights Reserved.
Bought with Karen Arndt • I Know the Neighborhood LLC






