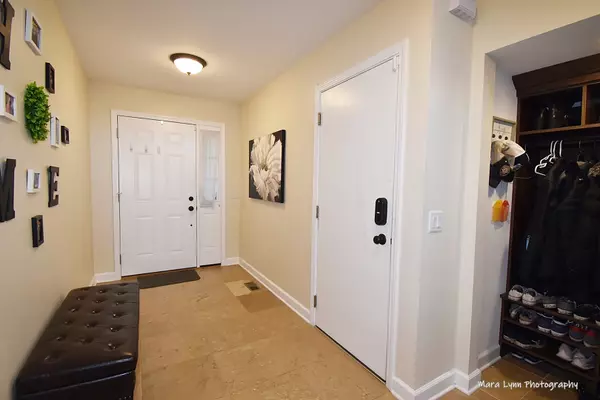$289,900
$289,900
For more information regarding the value of a property, please contact us for a free consultation.
973 Millcreek CIR Elgin, IL 60123
2 Beds
2 Baths
1,904 SqFt
Key Details
Sold Price $289,900
Property Type Townhouse
Sub Type Townhouse-2 Story
Listing Status Sold
Purchase Type For Sale
Square Footage 1,904 sqft
Price per Sqft $152
Subdivision Millcreek
MLS Listing ID 11445578
Sold Date 08/10/22
Bedrooms 2
Full Baths 2
HOA Fees $19/ann
Year Built 1993
Annual Tax Amount $4,973
Tax Year 2021
Lot Dimensions 1828
Property Description
Welcome to this completely renovated townhome! Redone in 2019 (down to the studs) and offering three levels of living space with a walk-out lower level. Upon entering you are greeted with tumbled marble floors in the large oversized entry hall. Move to the main level offering beautiful 3/4 inch hand hewn hardwood floors, a Living Room that boasts a gas fireplace w/custom mantel, vaulted ceiling, skylights, and slider leading out to the large deck (with incredible views). The Gourmet Dream Kitchen offers white cabinets, granite countertops, huge island with breakfast bar, top of the line appliances, Reverse Osmosis filtered water system, and mosaic marble backsplash. The 2nd level offers a loft that is perfect for an office space. The Primary bedroom has his and hers closets w/custom built in storage system and an incredible Primary bath which includes a heated marble floor, marble shower w/custom frameless shower door, marble vanity and beautiful modern soaking tub. The lower level offers a Family Room, Second Bedroom, full bath and Laundry Area. Also, this home features a central vac and nest security system. If all of that isn't enough...it backs up to a magnificent, completely private view of nature and wildlife with woods and meandering creek! This home is located right off the Randall Rd corridor offering shopping, restaurants and easy access to I-90. This home will not disappoint!
Location
State IL
County Kane
Area Elgin
Rooms
Basement Walkout
Interior
Interior Features Vaulted/Cathedral Ceilings, Skylight(s), Hardwood Floors, Heated Floors, Built-in Features, Walk-In Closet(s)
Heating Natural Gas
Cooling Central Air
Fireplaces Number 1
Fireplaces Type Gas Starter
Equipment Humidifier, Central Vacuum, TV-Cable, Security System, CO Detectors, Ceiling Fan(s), Sump Pump
Fireplace Y
Appliance Range, Microwave, Dishwasher, High End Refrigerator, Washer, Dryer, Disposal, Stainless Steel Appliance(s), Water Purifier Owned
Laundry Gas Dryer Hookup, Sink
Exterior
Exterior Feature Balcony, Deck
Garage Attached
Garage Spaces 2.0
Waterfront false
Roof Type Asphalt
Building
Story 2
Sewer Public Sewer
Water Lake Michigan
New Construction false
Schools
School District 46 , 46, 46
Others
HOA Fee Include None
Ownership Fee Simple w/ HO Assn.
Special Listing Condition None
Pets Description Cats OK, Dogs OK
Read Less
Want to know what your home might be worth? Contact us for a FREE valuation!

Our team is ready to help you sell your home for the highest possible price ASAP

© 2024 Listings courtesy of MRED as distributed by MLS GRID. All Rights Reserved.
Bought with Claudia Goehner • Redfin Corporation






