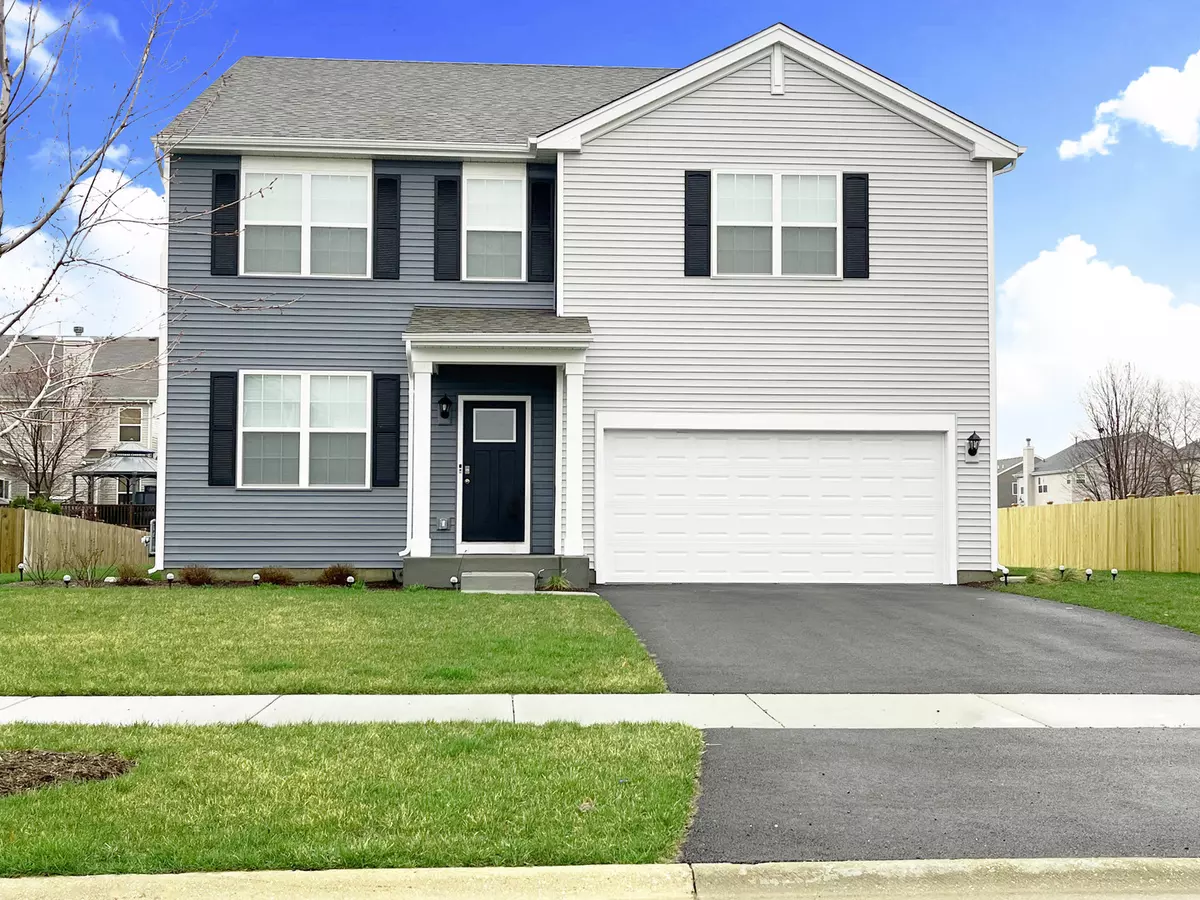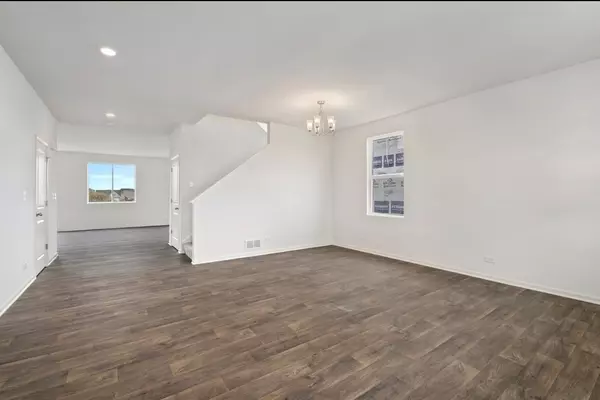$457,200
$457,200
For more information regarding the value of a property, please contact us for a free consultation.
603 Ironwood AVE Oswego, IL 60543
4 Beds
2.5 Baths
2,825 SqFt
Key Details
Sold Price $457,200
Property Type Single Family Home
Sub Type Detached Single
Listing Status Sold
Purchase Type For Sale
Square Footage 2,825 sqft
Price per Sqft $161
Subdivision Ashcroft Place
MLS Listing ID 11383898
Sold Date 07/29/22
Style Traditional
Bedrooms 4
Full Baths 2
Half Baths 1
HOA Fees $37/ann
Year Built 2021
Tax Year 2020
Lot Size 10,428 Sqft
Lot Dimensions 79X131
Property Description
Summer delivery! The Northlake home is near 2900 Sq Ft with 9ft soaring ceilings on the main level, 4 beds with a loft! Kitchen offers designer white cabinetry, large island w/overhang perfect for entertaining, huge walk in pantry, and stainless-steel appliances ! The kitchen opens to large family room space. Second level boasts large owners suite with walk in closet, en suite bathroom, 3 additional bedrooms, secondary bath and laundry room. Exterior includes professional landscaping and a fully sodded homesite. Extensive builders warranty! Move in EARLY August! This home INCLUDES Smart Home Technology; video door bell, Honeywell Smart thermostat, Kwikset entry locks and Qolsys home control panel! PHOTOS of similar Northlake model.
Location
State IL
County Kendall
Area Oswego
Rooms
Basement Full
Interior
Interior Features Second Floor Laundry, Walk-In Closet(s), Ceilings - 9 Foot
Heating Natural Gas, Forced Air
Cooling Central Air
Equipment TV-Cable, CO Detectors, Sump Pump, Radon Mitigation System
Fireplace N
Appliance Range, Microwave, Dishwasher, Disposal, Stainless Steel Appliance(s)
Laundry Gas Dryer Hookup
Exterior
Parking Features Attached
Garage Spaces 2.0
Community Features Park, Lake, Curbs, Sidewalks, Street Lights, Street Paved
Roof Type Asphalt
Building
Lot Description Landscaped
Foundation No
Sewer Public Sewer
Water Public
New Construction true
Schools
Elementary Schools Southbury Elementary School
Middle Schools Traughber Junior High School
High Schools Oswego High School
School District 308 , 308, 308
Others
HOA Fee Include Insurance,Other
Ownership Fee Simple w/ HO Assn.
Special Listing Condition Home Warranty
Read Less
Want to know what your home might be worth? Contact us for a FREE valuation!

Our team is ready to help you sell your home for the highest possible price ASAP

© 2024 Listings courtesy of MRED as distributed by MLS GRID. All Rights Reserved.
Bought with Terry Bunch • Century 21 Circle






