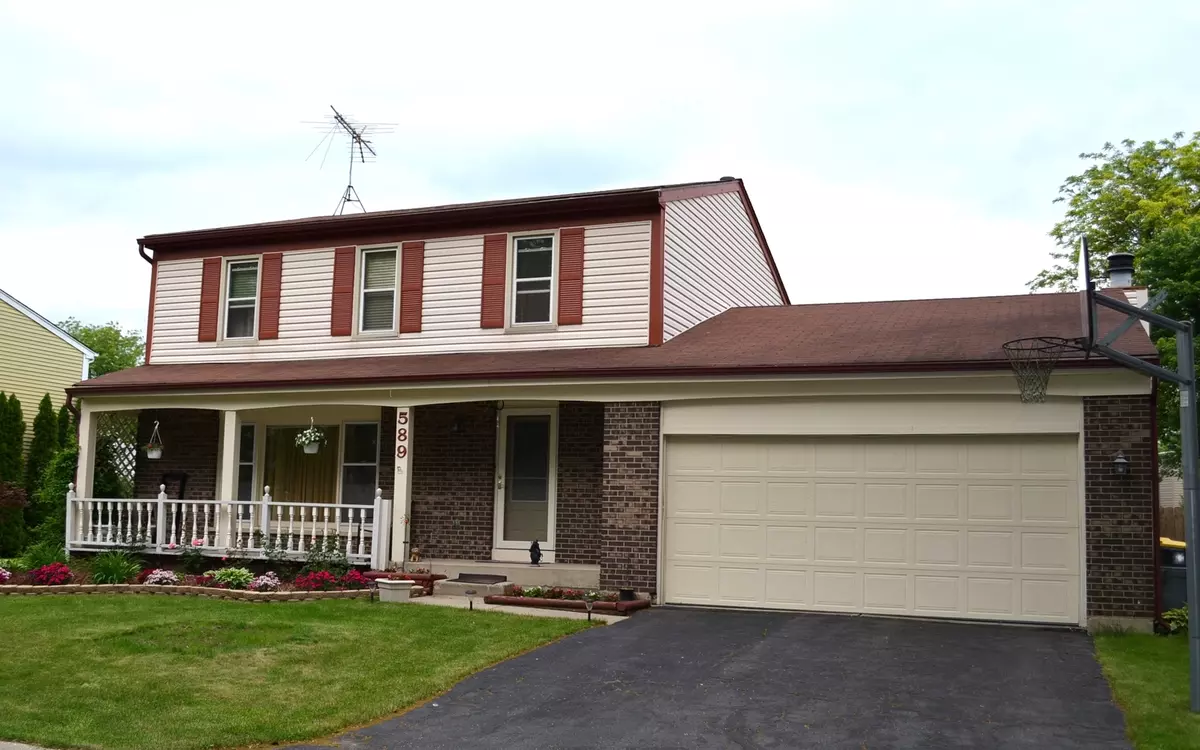$330,000
$309,900
6.5%For more information regarding the value of a property, please contact us for a free consultation.
589 Pontiac LN Carol Stream, IL 60188
3 Beds
2.5 Baths
1,864 SqFt
Key Details
Sold Price $330,000
Property Type Single Family Home
Sub Type Detached Single
Listing Status Sold
Purchase Type For Sale
Square Footage 1,864 sqft
Price per Sqft $177
Subdivision Shining Waters
MLS Listing ID 11394080
Sold Date 08/02/22
Style Colonial
Bedrooms 3
Full Baths 2
Half Baths 1
Year Built 1977
Annual Tax Amount $8,070
Tax Year 2020
Lot Size 7,405 Sqft
Lot Dimensions 7405
Property Description
***Multiple offers received, Highest & best is due 5/9 at 7pm** Enjoy this Popular Floorplan in this 2 Story Home with 3 Bedrooms, 2 1/2 Baths, Finished Basement and Attached 2.5 Car Garage. Walk into your foyer with huge open living room and separate dining room. Updated kitchen has ss appliances and spacious eating area. Huge family room with brick fireplace and sliding glass door leading to a cement patio, oversized fenced in yard with a big shed. Large master bedroom with full bath and large closets. 2 additional bedroom are good sized with large closets. All bathrooms are updated. Finished basement rec room and crawlspace for additional storage. Welcoming front porch overlooking great neighborhood on a cul-de-sac street. Great schools. Some TLC needed, prefer 'as is' offers.
Location
State IL
County Du Page
Area Carol Stream
Rooms
Basement Partial
Interior
Interior Features First Floor Laundry
Heating Natural Gas, Forced Air
Cooling Central Air
Fireplaces Number 1
Fireplaces Type Gas Log, Gas Starter
Equipment Sump Pump
Fireplace Y
Appliance Range, Microwave, Dishwasher, Refrigerator, Washer, Dryer, Stainless Steel Appliance(s)
Exterior
Exterior Feature Patio
Parking Features Attached
Garage Spaces 2.0
Community Features Park, Lake
Roof Type Asphalt
Building
Lot Description Fenced Yard
Sewer Public Sewer
Water Public
New Construction false
Schools
Elementary Schools Evergreen Elementary School
Middle Schools Benjamin Middle School
High Schools Community High School
School District 25 , 25, 94
Others
HOA Fee Include None
Ownership Fee Simple
Special Listing Condition None
Read Less
Want to know what your home might be worth? Contact us for a FREE valuation!

Our team is ready to help you sell your home for the highest possible price ASAP

© 2024 Listings courtesy of MRED as distributed by MLS GRID. All Rights Reserved.
Bought with Than Zual • Real People Realty






