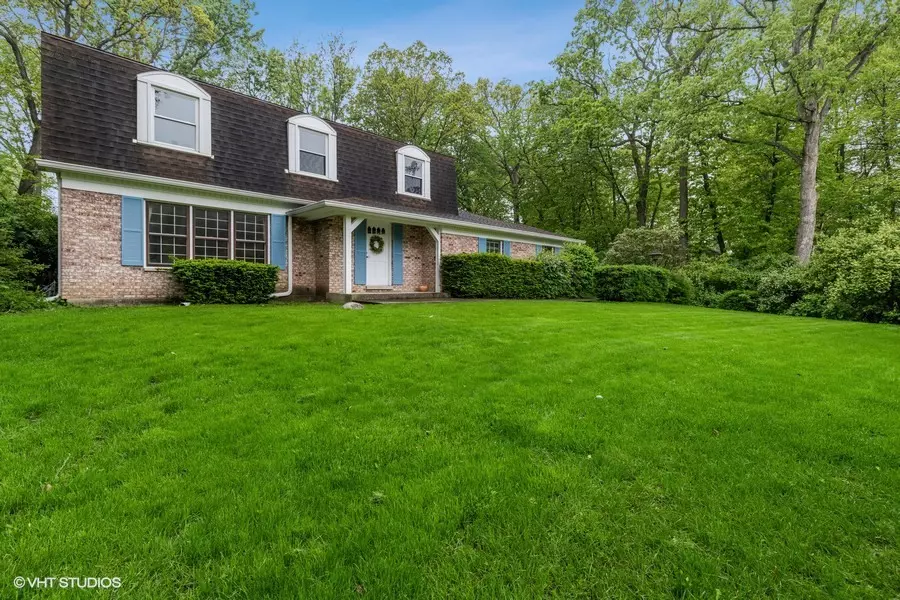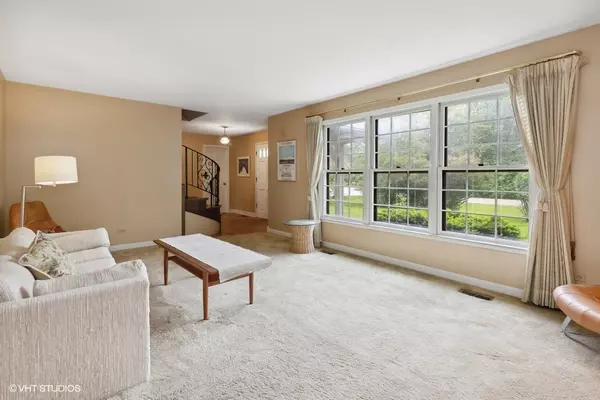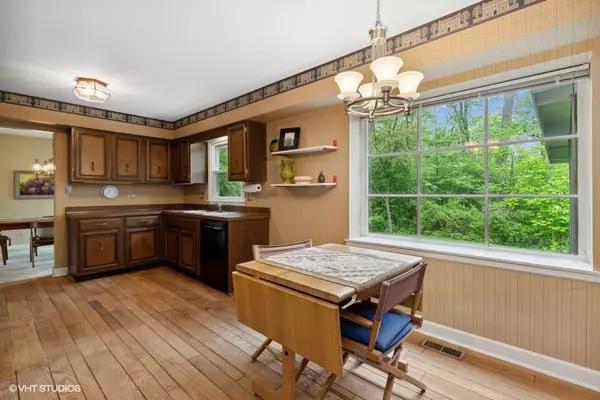$378,500
$399,900
5.4%For more information regarding the value of a property, please contact us for a free consultation.
1201 Hunters LN Libertyville, IL 60048
4 Beds
2.5 Baths
1,955 SqFt
Key Details
Sold Price $378,500
Property Type Single Family Home
Sub Type Detached Single
Listing Status Sold
Purchase Type For Sale
Square Footage 1,955 sqft
Price per Sqft $193
Subdivision The Oaks
MLS Listing ID 11417814
Sold Date 07/08/22
Style Traditional
Bedrooms 4
Full Baths 2
Half Baths 1
Year Built 1972
Annual Tax Amount $11,258
Tax Year 2021
Lot Size 0.920 Acres
Lot Dimensions 189 X 211
Property Description
If you've been waiting for the opportunity to put your fixer-upper skills to work, or make the updates like you've seen on those real estate shows, this may be your chance. Bring your designer or your own ideas and take advantage of this estate sale. Much of the heavy lifting has already been done with furnace (2009), windows (2014), water heater (2020), roof (2014), gutters & downspouts (2014), driveway (2019), exterior paint (2020). With all of that complete, just the inside awaits your attention and efforts. Great open floor plan with hardwood floors from kitchen to oversized family room with fireplace. The screened in porch will provide plenty of opportunities to enjoy the yard and fully wooded almost an acre of property. The main floor also offers a good sized powder room and spacious laundry room. Upstairs provides a primary suite with access to a secondary bedroom, ideal for a nursery. Two additional bedrooms and hall bath complete the space. Unfinished partial basement provides great storage.
Location
State IL
County Lake
Area Green Oaks / Libertyville
Rooms
Basement Full
Interior
Interior Features Hardwood Floors, First Floor Laundry
Heating Natural Gas, Forced Air
Cooling Central Air
Fireplaces Number 1
Fireplace Y
Laundry In Unit
Exterior
Exterior Feature Screened Patio
Parking Features Attached
Garage Spaces 2.0
Roof Type Asphalt
Building
Lot Description Wooded, Mature Trees
Sewer Public Sewer
Water Public
New Construction false
Schools
Elementary Schools Copeland Manor Elementary School
Middle Schools Highland Middle School
High Schools Libertyville High School
School District 70 , 70, 128
Others
HOA Fee Include None
Ownership Fee Simple
Special Listing Condition None
Read Less
Want to know what your home might be worth? Contact us for a FREE valuation!

Our team is ready to help you sell your home for the highest possible price ASAP

© 2024 Listings courtesy of MRED as distributed by MLS GRID. All Rights Reserved.
Bought with Charles Vasbinder • Elan Peretz






