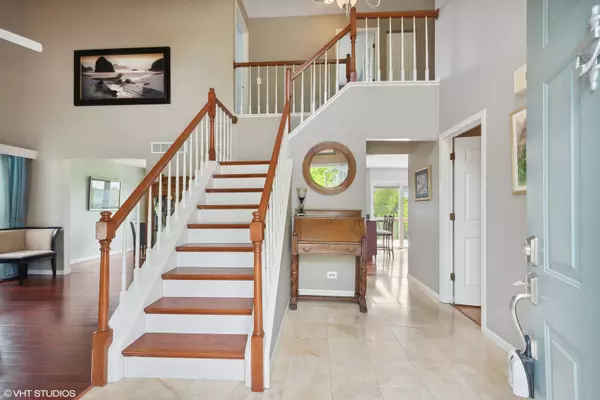$452,500
$459,900
1.6%For more information regarding the value of a property, please contact us for a free consultation.
930 Stockbridge PL Elgin, IL 60120
4 Beds
3.5 Baths
2,421 SqFt
Key Details
Sold Price $452,500
Property Type Single Family Home
Sub Type Detached Single
Listing Status Sold
Purchase Type For Sale
Square Footage 2,421 sqft
Price per Sqft $186
Subdivision Cobblers Crossing Estates
MLS Listing ID 11410964
Sold Date 06/30/22
Style Colonial
Bedrooms 4
Full Baths 3
Half Baths 1
HOA Fees $19/ann
Year Built 1988
Annual Tax Amount $7,520
Tax Year 2020
Lot Size 8,624 Sqft
Lot Dimensions 115X75
Property Description
A rare opportunity to own this very special home on the most beautiful property! This location is truly a hidden gem and like no other. A true dream home perfect for entertaining or just relaxing and enjoying the most gorgeous views! This home, with its 3,000 SQ FT of living space, features 4 bedrooms, 3.1 baths, a 2nd level deck, and has a fabulous walk-out basement. The kitchen, foyer and bathrooms have been beautifully updated & hardwood floors added throughout the first and second level. The primary bedroom features a large walk-in closet and gorgeous en suite bathroom. The basement features ample additional living space with Full Bath, large bar, Huge Rec Room with beautiful built in shelving and large Storage Room! In addition to the gorgeous interior of the home, the exterior is just as stunning with the most unforgettable views of wetlands and lake off of your private deck. Do not miss this rare opportunity to own a property like this and live like you are on vacation every day!
Location
State IL
County Cook
Area Elgin
Rooms
Basement Walkout
Interior
Interior Features Vaulted/Cathedral Ceilings, Bar-Wet, Hardwood Floors, First Floor Laundry, Walk-In Closet(s), Bookcases, Granite Counters
Heating Natural Gas, Forced Air
Cooling Central Air
Fireplaces Number 1
Fireplaces Type Wood Burning, Gas Starter
Equipment Humidifier, TV-Cable, CO Detectors, Sump Pump
Fireplace Y
Appliance Range, Microwave, Dishwasher, Refrigerator, Washer, Dryer, Disposal, Stainless Steel Appliance(s)
Exterior
Exterior Feature Deck, Patio
Garage Attached
Garage Spaces 2.0
Community Features Lake, Curbs, Sidewalks, Street Lights, Street Paved, Other
Waterfront false
Roof Type Asphalt
Building
Lot Description Forest Preserve Adjacent
Sewer Public Sewer
Water Public
New Construction false
Schools
Elementary Schools Lincoln Elementary School
Middle Schools Larsen Middle School
High Schools Elgin High School
School District 46 , 46, 46
Others
HOA Fee Include Lake Rights, Other
Ownership Fee Simple
Special Listing Condition None
Read Less
Want to know what your home might be worth? Contact us for a FREE valuation!

Our team is ready to help you sell your home for the highest possible price ASAP

© 2024 Listings courtesy of MRED as distributed by MLS GRID. All Rights Reserved.
Bought with Sarah Leonard • RE/MAX Suburban






