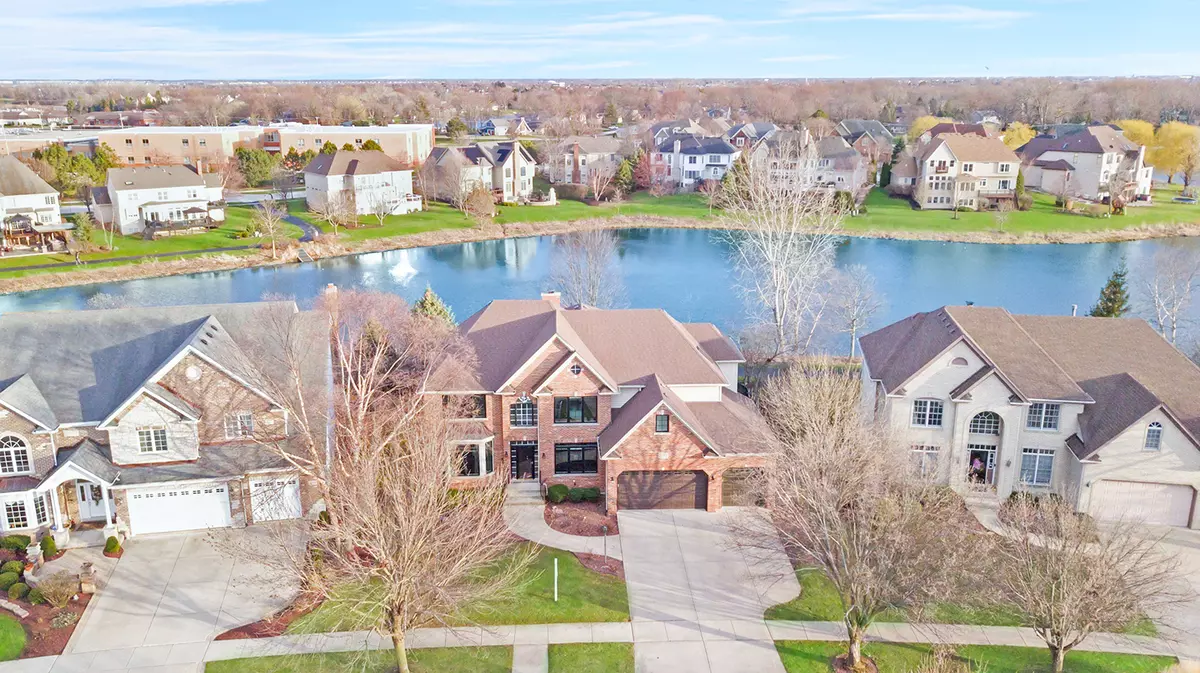$890,000
$839,000
6.1%For more information regarding the value of a property, please contact us for a free consultation.
3304 ROLLINGRIDGE RD Naperville, IL 60564
5 Beds
5 Baths
4,142 SqFt
Key Details
Sold Price $890,000
Property Type Single Family Home
Sub Type Detached Single
Listing Status Sold
Purchase Type For Sale
Square Footage 4,142 sqft
Price per Sqft $214
Subdivision Tall Grass
MLS Listing ID 11376007
Sold Date 06/30/22
Style Georgian
Bedrooms 5
Full Baths 5
HOA Fees $63/ann
Year Built 2002
Annual Tax Amount $15,088
Tax Year 2020
Lot Size 0.270 Acres
Lot Dimensions 97X130X77X126
Property Description
Waterfront Beauty in Tall Grass of Naperville!! Welcome to 3304 ROLLINGRIDGE Rd, beautiful 6 beds/5 full baths home. Everyone's favorite white kitchen with all Stainless Steel appliances. Large 2 story Family Room with stunning views of the water. 1st floor bedroom with a Full bath. Separate Dining Room and a Private Office with French Doors. Convenient Main Level Laundry. On the 2nd floor you will find a gorgeous Master Bedroom Retreat overlooking the pond! 3 additional bedrooms on the 2nd level including an en-suite bedroom, bedrooms 3 with a jack and jill bath. Full finished English basement with a HUGE Rec Room, Wet Bar, Craft room, 6th Bedroom + a full bath. There is additional space for a home gym of cozy media room. This home is the REAL DEAL...ALL New Marvin Windows in 2020, New Roof in 2016, 1 New A/C in 2021, ALL new 7 inch wide Hickory Wood Hardwood Flooring on the 1st and 2nd level. Enjoy Tall Grass clubhouse, pool, tennis court. Naperville 204 schools. A wonderful community to raise a family, A beautiful place to call HOME!!! Welcome Home!
Location
State IL
County Will
Area Naperville
Rooms
Basement Full
Interior
Interior Features Vaulted/Cathedral Ceilings, Bar-Wet, Hardwood Floors, First Floor Laundry, First Floor Full Bath
Heating Natural Gas, Forced Air, Zoned
Cooling Central Air
Fireplaces Number 1
Fireplaces Type Wood Burning, Gas Starter
Equipment Humidifier, TV-Cable, CO Detectors, Ceiling Fan(s), Fan-Attic Exhaust, Sump Pump, Sprinkler-Lawn, Backup Sump Pump;
Fireplace Y
Appliance Double Oven, Range, Microwave, Dishwasher, Refrigerator, Washer, Dryer, Disposal, Stainless Steel Appliance(s), Range Hood
Exterior
Exterior Feature Deck
Parking Features Attached
Garage Spaces 3.0
Community Features Clubhouse, Park, Pool, Tennis Court(s), Lake, Sidewalks, Street Lights
Roof Type Asphalt
Building
Lot Description Pond(s), Water View
Sewer Public Sewer, Sewer-Storm
Water Lake Michigan
New Construction false
Schools
Elementary Schools Fry Elementary School
Middle Schools Scullen Middle School
High Schools Waubonsie Valley High School
School District 204 , 204, 204
Others
HOA Fee Include Clubhouse, Pool, Other
Ownership Fee Simple w/ HO Assn.
Special Listing Condition None
Read Less
Want to know what your home might be worth? Contact us for a FREE valuation!

Our team is ready to help you sell your home for the highest possible price ASAP

© 2024 Listings courtesy of MRED as distributed by MLS GRID. All Rights Reserved.
Bought with Violeta Pacheco • Century 21 Affiliated






