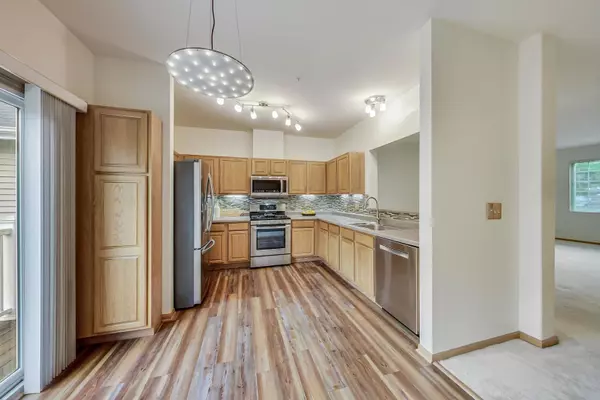$295,000
$295,000
For more information regarding the value of a property, please contact us for a free consultation.
1747 Sienna CT Wheeling, IL 60090
3 Beds
2.5 Baths
1,863 SqFt
Key Details
Sold Price $295,000
Property Type Townhouse
Sub Type T3-Townhouse 3+ Stories
Listing Status Sold
Purchase Type For Sale
Square Footage 1,863 sqft
Price per Sqft $158
Subdivision Sienna
MLS Listing ID 11421123
Sold Date 06/21/22
Bedrooms 3
Full Baths 2
Half Baths 1
HOA Fees $324/mo
Year Built 1998
Annual Tax Amount $6,602
Tax Year 2020
Lot Dimensions COMMON
Property Description
The Hanbury. Spacious, light and bright lovely townhome in interior cul de sac location of desired Sienna subdivision. Main level boasts open floor plan with large living room, combined with dining open to the updated kitchen including stainless-steel appliances, tiled backsplash, undermount lighting and engineered hardwood flooring. Kitchen also with eat-in area/table space. Convenient access to the balcony with brand new sliding door perfect for relaxing & BBQing. Off the kitchen is laundry/utility room & powder room. Head upstairs to the generous sized primary bedroom, private ensuite and walk in closet. Two ancillary bedrooms and full hallway bathroom. Additional bonus is the lower-level English basement with many room options such as secondary family room or a home office, etc. Lots of storage in home. Two car attached garage with Elfa shelving & My Q smart garage. Recent updates: Kitchen and appliances 2018, all new lighting, engineered flooring in kitchen, foyer, primary bathroom, Hallway bathroom, powder room. Freshly painted, carpets professionally cleaned. Eufy video doorbell, Nest. Pet Friendly community. Excellent location to transportation, dining, shopping, schools, parks & Prospect Heights trail to Metra.
Location
State IL
County Cook
Area Wheeling
Rooms
Basement English
Interior
Interior Features Laundry Hook-Up in Unit, Storage
Heating Natural Gas, Forced Air
Cooling Central Air
Equipment TV-Cable, Fire Sprinklers, CO Detectors, Ceiling Fan(s)
Fireplace N
Appliance Range, Microwave, Dishwasher, Refrigerator, Washer, Dryer, Disposal, Stainless Steel Appliance(s)
Laundry In Unit
Exterior
Exterior Feature Balcony, Storms/Screens
Parking Features Attached
Garage Spaces 2.0
Amenities Available Bike Room/Bike Trails, Park, Trail(s)
Roof Type Asphalt
Building
Lot Description Common Grounds, Cul-De-Sac, Landscaped, Sidewalks, Streetlights
Story 3
Sewer Public Sewer, Sewer-Storm
Water Lake Michigan
New Construction false
Schools
Elementary Schools Robert Frost Elementary School
Middle Schools Oliver W Holmes Middle School
High Schools Wheeling High School
School District 21 , 21, 214
Others
HOA Fee Include Insurance, Exterior Maintenance, Lawn Care, Snow Removal
Ownership Condo
Special Listing Condition None
Pets Allowed Cats OK, Dogs OK
Read Less
Want to know what your home might be worth? Contact us for a FREE valuation!

Our team is ready to help you sell your home for the highest possible price ASAP

© 2024 Listings courtesy of MRED as distributed by MLS GRID. All Rights Reserved.
Bought with Susan Levinson • Coldwell Banker Realty






