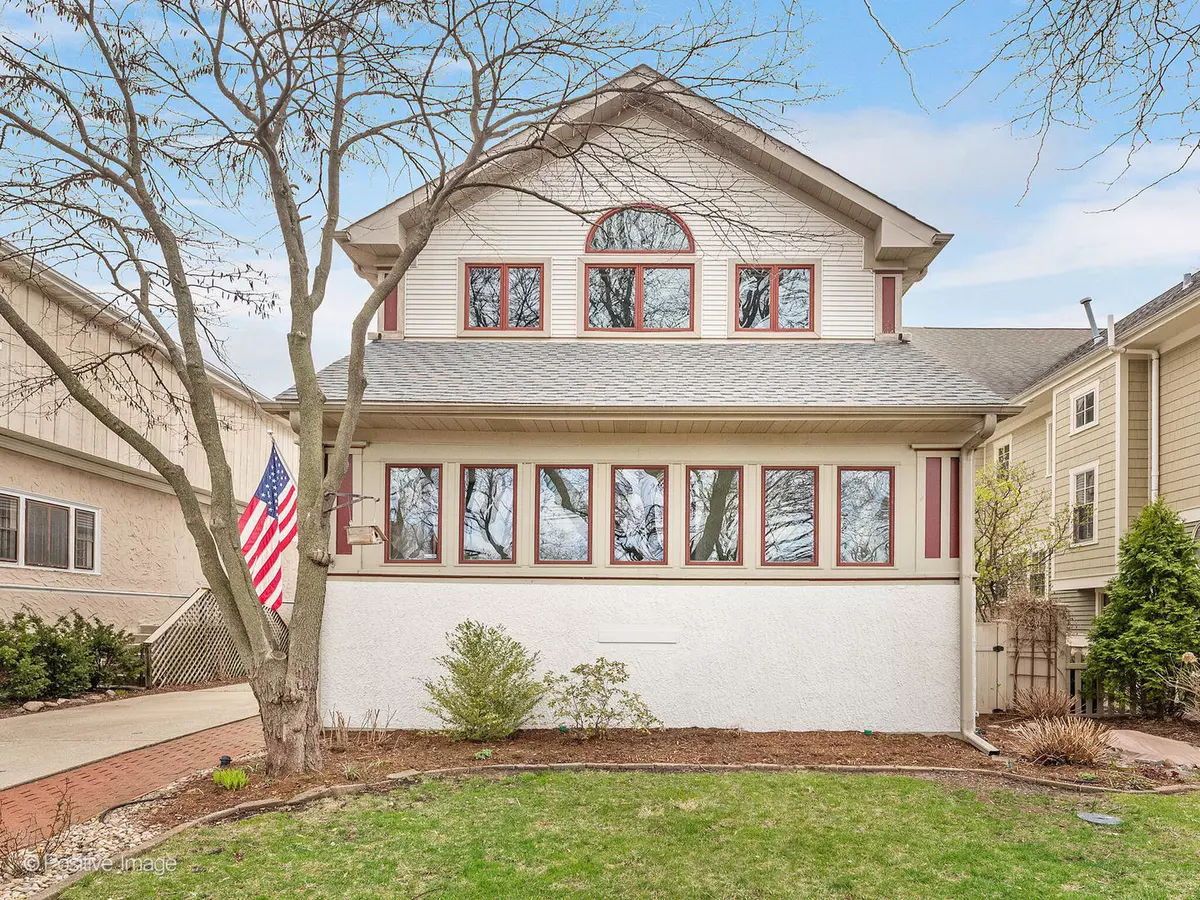$705,000
$699,500
0.8%For more information regarding the value of a property, please contact us for a free consultation.
531 N Catherine AVE La Grange Park, IL 60526
4 Beds
3.5 Baths
Key Details
Sold Price $705,000
Property Type Single Family Home
Sub Type Detached Single
Listing Status Sold
Purchase Type For Sale
Subdivision Harding Woods
MLS Listing ID 11365022
Sold Date 06/10/22
Style American 4-Sq.
Bedrooms 4
Full Baths 3
Half Baths 1
Annual Tax Amount $12,941
Tax Year 2020
Lot Dimensions 45X124.5
Property Description
Move right in to enjoy this oversized American Four-Square home with a cool, urban vibe. This neighborhood classic has been smartly updated throughout the years, to include a spacious kitchen worthy of your inner gourmet chef, 4 bedrooms plus an office, 3.1 updated baths with vintage city style, and a huge primary bedroom/bathroom suite with a vaulted ceiling that will surprise you. Hardwood floors completely throughout the first and second floors, new carpet in the rec room, and fabulous retro elements around many corners including a Craftsman style fireplace, gorgeous millwork, high ceilings, and several built-in shelves and cabinets. Very well maintained with two heating systems, many newer windows, newer roof, sump pump, 200 Amp electric, stucco and vinyl exterior with aluminum exterior soffits and trim for a lower maintenance lifestyle. Sliding French doors from the breakfast room to the charming yard with a brick paver patio. The first floor office could be used as the 5th bedroom. The first floor also has a full bath. The finished basement includes a rec room with new carpeting and paint and features a half bath. Located in the sought-after Harding Woods neighborhood, just blocks to highly acclaimed Ogden Avenue Elementary School, Salt Creek bike trails, vibrant downtown La Grange Park and La Grange and the Metra.
Location
State IL
County Cook
Area La Grange Park
Rooms
Basement Full
Interior
Interior Features Vaulted/Cathedral Ceilings, Hardwood Floors, First Floor Bedroom, First Floor Full Bath
Heating Natural Gas, Forced Air, Baseboard
Cooling Central Air
Fireplaces Number 1
Fireplaces Type Wood Burning
Equipment Humidifier, Security System, Sump Pump
Fireplace Y
Appliance Double Oven, Microwave, Dishwasher, Refrigerator, Stainless Steel Appliance(s), Cooktop
Exterior
Exterior Feature Patio
Parking Features Detached
Garage Spaces 1.0
Community Features Park, Tennis Court(s), Curbs, Gated, Sidewalks, Street Lights, Street Paved
Roof Type Asphalt
Building
Sewer Public Sewer
Water Lake Michigan
New Construction false
Schools
Elementary Schools Ogden Ave Elementary School
Middle Schools Park Junior High School
High Schools Lyons Twp High School
School District 102 , 102, 204
Others
HOA Fee Include None
Ownership Fee Simple
Special Listing Condition None
Read Less
Want to know what your home might be worth? Contact us for a FREE valuation!

Our team is ready to help you sell your home for the highest possible price ASAP

© 2024 Listings courtesy of MRED as distributed by MLS GRID. All Rights Reserved.
Bought with Jacqueline Colando • Redfin Corporation






