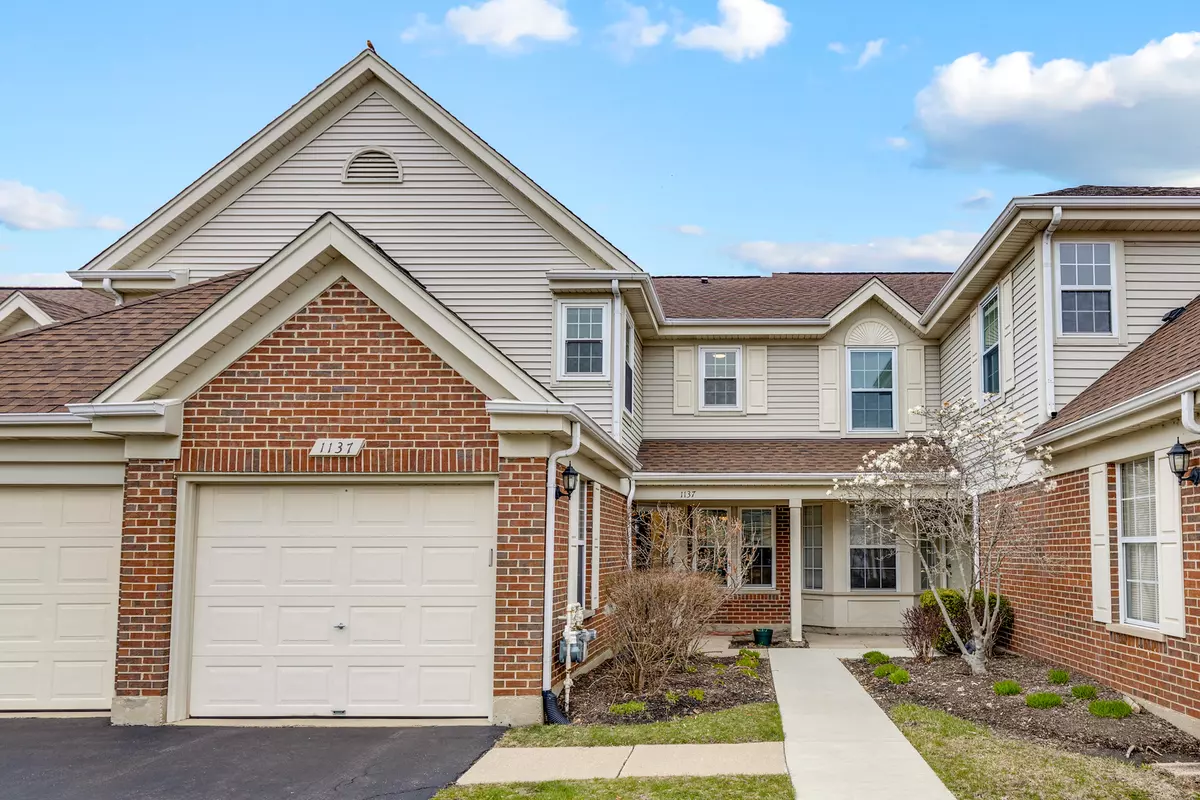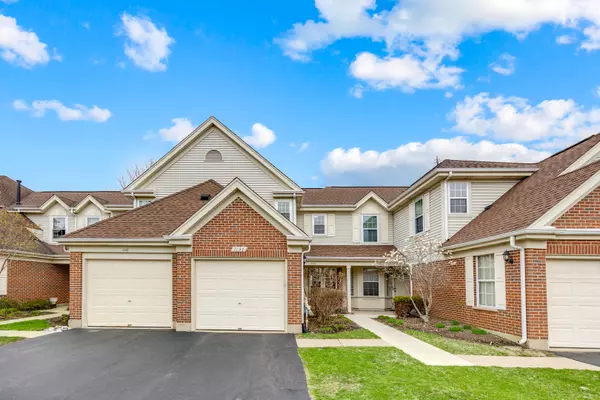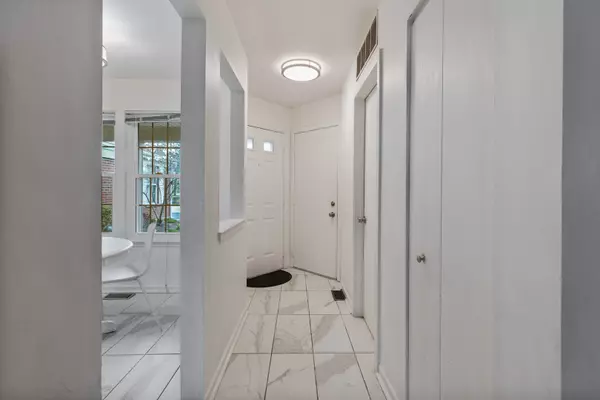$265,000
$254,900
4.0%For more information regarding the value of a property, please contact us for a free consultation.
1137 Russellwood CT Buffalo Grove, IL 60089
2 Beds
2.5 Baths
1,174 SqFt
Key Details
Sold Price $265,000
Property Type Townhouse
Sub Type Townhouse-2 Story
Listing Status Sold
Purchase Type For Sale
Square Footage 1,174 sqft
Price per Sqft $225
Subdivision Old Farm Village
MLS Listing ID 11383795
Sold Date 06/06/22
Bedrooms 2
Full Baths 2
Half Baths 1
HOA Fees $273/mo
Rental Info Yes
Year Built 1987
Annual Tax Amount $5,807
Tax Year 2020
Lot Dimensions COMMON
Property Description
**MULTIPLE OFFERS RECIEVED*** elegantly updated 2 story townhome backs to pond in highly sought after Old Farm Village! Stevenson High School! Lots of recent improvements: NEW carpet, NEW Furnace, NEW Wi-Fi garage door opener (2021) plus newer windows & patio door (2016) and A/C 2015! Renovated kitchen boasts newer tile flooring, a plethora of white cabinets and stainless steel appliances including a NEW dishwasher! Relax in the sunny living room with marble fireplace and oversized windows! The dining room has sliding glass doors to private patio with peaceful water views! Upstairs you will find 2 generous sized master suites, each with it's own private full bath and plenty of closet space! 2nd Floor laundry for added convenience, washer and dryer replaced in 2016. Alexa enabled thermostat and smart light switches with voice command control in most rooms! Fantastic community with pool, clubhouse, neighborhood park and park-like grounds. Close proximity to all conveniences such as shopping centers, restaurants, Metra train & much more. Investors and FHA buyers welcome, HOA allows rentals and complex is approved for FHA financing! An absolute must see!
Location
State IL
County Lake
Area Buffalo Grove
Rooms
Basement None
Interior
Interior Features Laundry Hook-Up in Unit
Heating Natural Gas, Forced Air
Cooling Central Air
Fireplaces Number 1
Fireplaces Type Attached Fireplace Doors/Screen, Gas Log, Gas Starter
Equipment CO Detectors
Fireplace Y
Appliance Range, Microwave, Dishwasher, Refrigerator, Washer, Dryer, Disposal
Laundry In Unit
Exterior
Exterior Feature Patio, Storms/Screens
Parking Features Attached
Garage Spaces 1.0
Amenities Available Park, Pool
Roof Type Asphalt
Building
Lot Description Common Grounds, Cul-De-Sac, Landscaped
Story 2
Sewer Public Sewer
Water Public
New Construction false
Schools
Elementary Schools Earl Pritchett School
Middle Schools Aptakisic Junior High School
High Schools Adlai E Stevenson High School
School District 102 , 102, 125
Others
HOA Fee Include Water, Insurance, Exterior Maintenance, Lawn Care, Snow Removal
Ownership Condo
Special Listing Condition None
Pets Allowed Cats OK, Dogs OK
Read Less
Want to know what your home might be worth? Contact us for a FREE valuation!

Our team is ready to help you sell your home for the highest possible price ASAP

© 2024 Listings courtesy of MRED as distributed by MLS GRID. All Rights Reserved.
Bought with Jane Lee • RE/MAX Top Performers






