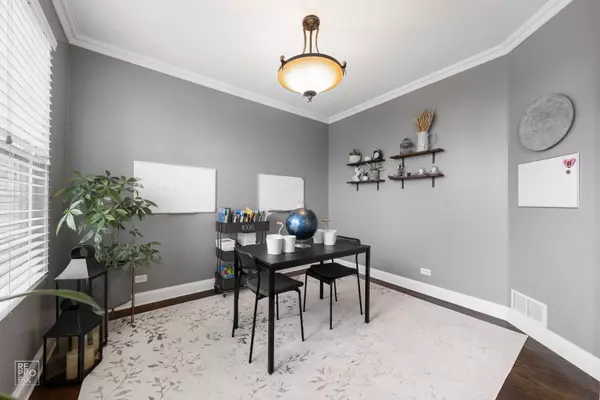$500,000
$424,900
17.7%For more information regarding the value of a property, please contact us for a free consultation.
3012 SUNBURY LN Carpentersville, IL 60110
4 Beds
2.5 Baths
2,506 SqFt
Key Details
Sold Price $500,000
Property Type Single Family Home
Sub Type Detached Single
Listing Status Sold
Purchase Type For Sale
Square Footage 2,506 sqft
Price per Sqft $199
Subdivision Winchester Glen
MLS Listing ID 11369337
Sold Date 05/27/22
Style Traditional
Bedrooms 4
Full Baths 2
Half Baths 1
HOA Fees $38/qua
Year Built 2006
Annual Tax Amount $9,097
Tax Year 2020
Lot Dimensions 75X118X67X118
Property Description
THIS FORMER MODEL HOME STILL SHOWS JUST LIKE A MODEL. NOTHING TO DO BUT MOVE IN & ENJOY THIS MASTERPIECE. CURRENT OWNERS HAVE MAINTAINED THIS PROPERTY TO PERFECTION. MAIN FLOOR FEATURES HARDWOOD FLOORS THRU-OUT. KITCHEN HAS BEEN COMPLETELY REMODELD ONLY TWO YEARS AGO AND FEATURES LARGE ISLAND, CUSTOM WHITE CABINETS AND NEW SS APPLIANCES. SPACIOUS FAMILY ROOM WITH FIREPLACE IS PERFECT FOR ENTERTAINING. MASTER SUITE HAS CUSTOM BUILT WALK-IN CLOSET, SITTING AREA AND AN ULTRA BATH. SECOND LEVEL FEATURES ADDITIONAL 3 GENEROUS SIZE BEDROOMS, ALL WITH CUSTOM BUILT CLOSETS. FULL BASEMENT IS NEARLY FINISHED AND IS JUST WAITING FOR YOUR FINAL TOUCHES. NEW ROOF, NEW BRICK PATIO, NEWER WASHER AND DRYER, NEWER WATER HEATER. AND FINALLY, THE LOCATION..... QUIET LOT, NO NEIGHBOURS IN THE BACK! THIS HOME IS A PERFECT 10++
Location
State IL
County Kane
Area Carpentersville
Rooms
Basement Full, English
Interior
Interior Features Vaulted/Cathedral Ceilings, Hardwood Floors, First Floor Laundry
Heating Natural Gas, Forced Air
Cooling Central Air
Fireplaces Number 1
Fireplaces Type Wood Burning, Gas Starter
Equipment TV-Cable, CO Detectors, Ceiling Fan(s), Sump Pump, Radon Mitigation System
Fireplace Y
Appliance Range, Microwave, Dishwasher, Refrigerator, Washer, Dryer, Disposal, Stainless Steel Appliance(s)
Laundry Gas Dryer Hookup
Exterior
Exterior Feature Deck
Parking Features Attached
Garage Spaces 2.5
Community Features Park, Curbs, Sidewalks, Street Lights, Street Paved
Roof Type Asphalt
Building
Lot Description Fenced Yard, Landscaped, Pond(s)
Sewer Public Sewer
Water Public
New Construction false
Schools
Elementary Schools Liberty Elementary School
Middle Schools Dundee Middle School
High Schools Hampshire High School
School District 300 , 300, 300
Others
HOA Fee Include Insurance, Other
Ownership Fee Simple w/ HO Assn.
Special Listing Condition None
Read Less
Want to know what your home might be worth? Contact us for a FREE valuation!

Our team is ready to help you sell your home for the highest possible price ASAP

© 2024 Listings courtesy of MRED as distributed by MLS GRID. All Rights Reserved.
Bought with Srdan Sterleman • RE/MAX City






