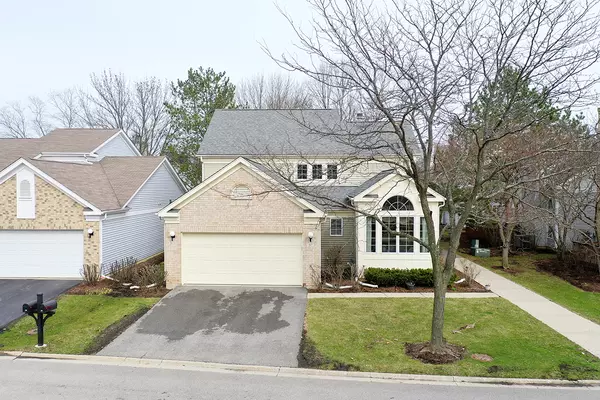$499,900
$499,900
For more information regarding the value of a property, please contact us for a free consultation.
97 Manchester DR Buffalo Grove, IL 60089
3 Beds
2.5 Baths
2,060 SqFt
Key Details
Sold Price $499,900
Property Type Single Family Home
Sub Type Detached Single
Listing Status Sold
Purchase Type For Sale
Square Footage 2,060 sqft
Price per Sqft $242
Subdivision Manchester Green
MLS Listing ID 11368054
Sold Date 05/20/22
Bedrooms 3
Full Baths 2
Half Baths 1
HOA Fees $235/mo
Year Built 1995
Annual Tax Amount $12,583
Tax Year 2020
Lot Size 1,981 Sqft
Lot Dimensions 53X37
Property Description
Maintenance Free Living! Beautifully upgraded 2-story home in desirable Manchester Green subdivision. Open and bright floor plan with soaring vaulted ceilings, skylights, wood burning fireplace, abundance of windows & recessed lighting. Over 75k in upgrades. New hardwood floors (2021) throughout the first level, stairs and loft. Completely remodeled kitchen (2021) with 42 inch two-tone soft-close cabinets, new stainless-steel appliances, quartz countertop and tile backsplash. Eat-in area with bay windows / Pella sliding doors open to a large deck providing breathtaking views of a mature tree-lined path, Carrier Infinity furnace and a/c (2016). First-floor master suite features a deep walk-in closet and a luxurious master bathroom with a standing tile shower, free standing tub and other modern upgrades (2021). The upper floor has two large bedrooms with closets, an additional walk-in closet and full bath. The Finish Basement offers recreational space and has a huge crawl space for additional storage. Community-owned pool, clubhouse, golf course and nearby parks are all within walking distance. Take advantage of all that Buffalo Grove has to offer including award winning school districts D96 And D125 (Stevenson High School), shopping, dining, Metra, and so much more! Exclude Ring security equipment, speakers and garage camera, washer and dryer from sale.
Location
State IL
County Lake
Area Buffalo Grove
Rooms
Basement Full
Interior
Interior Features Vaulted/Cathedral Ceilings, Skylight(s), Bar-Wet, Hardwood Floors, First Floor Bedroom, First Floor Laundry, Walk-In Closet(s)
Heating Natural Gas, Forced Air
Cooling Central Air
Fireplaces Number 1
Fireplace Y
Appliance Range, Microwave, Dishwasher, Refrigerator, Washer, Dryer
Laundry In Unit
Exterior
Parking Features Attached
Garage Spaces 2.0
Building
Sewer Public Sewer
Water Lake Michigan
New Construction false
Schools
Elementary Schools Ivy Hall Elementary School
Middle Schools Twin Groves Middle School
High Schools Adlai E Stevenson High School
School District 96 , 96, 125
Others
HOA Fee Include Clubhouse, Pool, Exterior Maintenance, Lawn Care, Snow Removal
Ownership Fee Simple w/ HO Assn.
Special Listing Condition None
Read Less
Want to know what your home might be worth? Contact us for a FREE valuation!

Our team is ready to help you sell your home for the highest possible price ASAP

© 2024 Listings courtesy of MRED as distributed by MLS GRID. All Rights Reserved.
Bought with Jennifer Comeaux • Redfin Corporation






