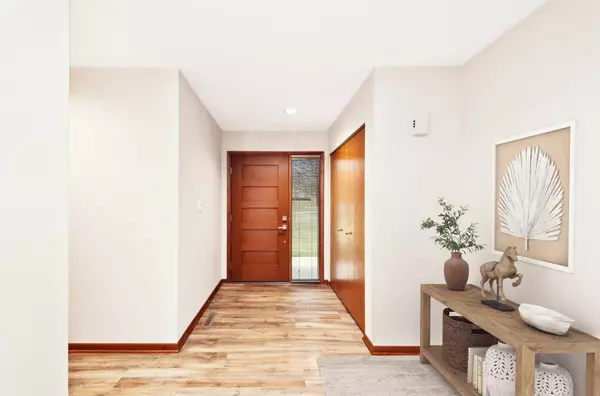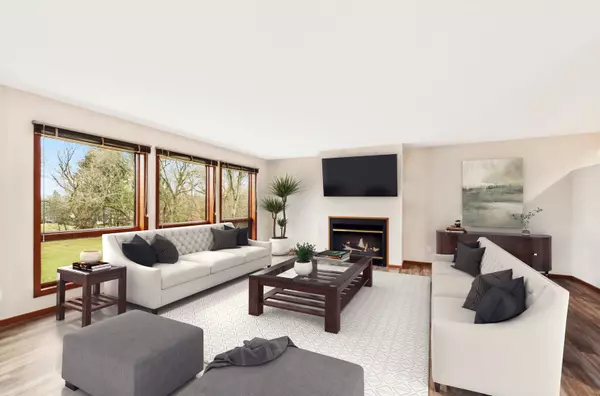$470,000
$434,000
8.3%For more information regarding the value of a property, please contact us for a free consultation.
3216 Jasmine CT Crystal Lake, IL 60012
4 Beds
3 Baths
1,984 SqFt
Key Details
Sold Price $470,000
Property Type Single Family Home
Sub Type Detached Single
Listing Status Sold
Purchase Type For Sale
Square Footage 1,984 sqft
Price per Sqft $236
Subdivision The Springs
MLS Listing ID 11357379
Sold Date 05/20/22
Style Ranch
Bedrooms 4
Full Baths 3
HOA Fees $14/ann
Year Built 1986
Annual Tax Amount $8,719
Tax Year 2020
Lot Size 1.100 Acres
Lot Dimensions 153X322X149X306
Property Description
Custom Designed Ranch! This beautiful home is in the "The Springs" subdivision and located on a quiet cul-de-sac. Relaxing living room with a fireplace has gorgeous views overlooking the backyard. Newly remodeled kitchen features white shaker cabinets with full height uppers & large island, granite countertops, extra deep stainless-steel sink with brushed nickel faucets, grey tile backsplash, all new print proof stainless-steel appliances, and large pantry. Kitchen has a spacious eating area and the home also has a formal dining area. All of the bedrooms have new carpet and the remaining main level has new luxury vinyl wood floors. Master bedroom has a walk-in closet! Newly remodeled master bath and hall bath have full height grey shaker cabinets, new marble countertops with integral sinks, brushed nickel faucets & towel bars, and new exhaust (quiet) fans. Master bath has new Kohler low maintenance shower with beautiful sliding glass shower doors - hall bath has tub/shower with tile surround. Main floor laundry has full height cabinets and commercial quality washer & dryer that are only a few years old. You will love the lower level with the massive family room with room for a game table, sliding glass doors leading to the lower patio and backyard. Walkout basement has a 4th bedroom with walk-in closet, full bath, and lots of storage/work room area. Basement has only a small crawl area. Lower level would be great for extended family or guests! Entire main level has been freshly painted, new LED lighting throughout, exterior has been freshly stained, all new LED lighting, and new fiberglass exterior doors. Large deck overlooking the professional landscaped yard is great for entertaining or just relaxing. The 2.5 car garage has new epoxy floor coating with lots of room for lawn mower and plenty of storage! The subdivision has several ponds and some common grounds, bike path only a short distance away, close to Prairie Ridge High School, commuter train and shopping only a few miles away. You will love this home!!!!
Location
State IL
County Mc Henry
Area Crystal Lake / Lakewood / Prairie Grove
Rooms
Basement Partial, Walkout
Interior
Interior Features Bar-Wet, Wood Laminate Floors, First Floor Bedroom, In-Law Arrangement, First Floor Laundry, First Floor Full Bath, Walk-In Closet(s), Dining Combo, Granite Counters, Some Wall-To-Wall Cp
Heating Natural Gas, Forced Air
Cooling Central Air
Fireplaces Number 1
Fireplaces Type Attached Fireplace Doors/Screen, Gas Log, Gas Starter
Equipment Humidifier, Water-Softener Owned, CO Detectors
Fireplace Y
Appliance Range, Microwave, Dishwasher, Refrigerator, Washer, Dryer, Disposal, Stainless Steel Appliance(s), Water Softener Owned, Electric Cooktop, Electric Oven
Laundry In Unit
Exterior
Exterior Feature Deck
Parking Features Attached
Garage Spaces 2.5
Community Features Lake, Street Paved
Roof Type Asphalt
Building
Lot Description Landscaped
Sewer Septic-Private
Water Private Well
New Construction false
Schools
Elementary Schools North Elementary School
Middle Schools Hannah Beardsley Middle School
High Schools Prairie Ridge High School
School District 47 , 47, 155
Others
HOA Fee Include Insurance, Other
Ownership Fee Simple w/ HO Assn.
Special Listing Condition None
Read Less
Want to know what your home might be worth? Contact us for a FREE valuation!

Our team is ready to help you sell your home for the highest possible price ASAP

© 2024 Listings courtesy of MRED as distributed by MLS GRID. All Rights Reserved.
Bought with Ann Konneker • Berkshire Hathaway HomeServices Starck Real Estate






