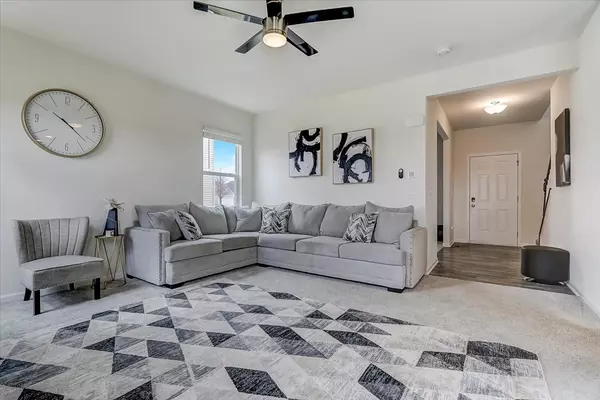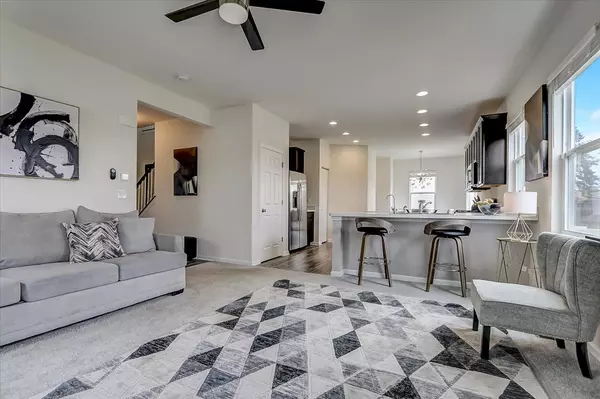$325,000
$319,900
1.6%For more information regarding the value of a property, please contact us for a free consultation.
1021 Vermillion ST Plano, IL 60545
3 Beds
2.5 Baths
1,935 SqFt
Key Details
Sold Price $325,000
Property Type Single Family Home
Sub Type Detached Single
Listing Status Sold
Purchase Type For Sale
Square Footage 1,935 sqft
Price per Sqft $167
Subdivision Lakewood Springs
MLS Listing ID 11357292
Sold Date 05/19/22
Bedrooms 3
Full Baths 2
Half Baths 1
HOA Fees $40/mo
Year Built 2021
Annual Tax Amount $342
Tax Year 2020
Lot Size 8,398 Sqft
Lot Dimensions 8400
Property Description
No need to wait for new construction when you can buy this beautiful Lakewood Springs Club home! The seller hates to leave this home that was just built last year and features so many upgrades, starting with the upgraded elevation and the lovely front porch. Step inside to the foyer with vinyl plank flooring that runs into the expansive kitchen. The convenient flex room off the foyer is perfect for a home office, den or playroom. The open-concept kitchen features SS appliances, center island, custom light fixtures, 42" cabinets w/ reverse crown and a cozy, sun-lit eating area. The kitchen's peninsula opens to the large family room, making the kitchen and family room the perfect set up for everyday living or entertaining. On the other side of the eating area is a mudroom w/storage closet and powder room. Upstairs are three large bedrooms and a large loft that can easily be converted into a fourth bedroom. The primary suite features a large walk-in closet and luxury ensuite with dual vanities, shower and linen closet. Another full bathroom is located between the other two secondary bedrooms. Convenient second-floor laundry! Full basement with bathroom rough-in is great for storage or future finishing. Perfect location in the community right next to the walking path and playground and just behind the clubhouse/pool/tennis court. This community is located just off Route 34 with easy access to shopping, dining and schools. Welcome home!
Location
State IL
County Kendall
Area Plano
Rooms
Basement Full
Interior
Interior Features Second Floor Laundry, Walk-In Closet(s)
Heating Natural Gas, Forced Air
Cooling Central Air
Equipment Water-Softener Owned, Ceiling Fan(s), Sump Pump, Backup Sump Pump;
Fireplace N
Appliance Range, Microwave, Dishwasher, Refrigerator, Washer, Dryer, Disposal, Stainless Steel Appliance(s), Water Purifier Owned, Water Softener Owned
Laundry Gas Dryer Hookup, In Unit, Sink
Exterior
Parking Features Attached
Garage Spaces 2.0
Community Features Clubhouse, Park, Pool, Tennis Court(s), Curbs, Sidewalks, Street Paved
Building
Sewer Sewer-Storm
Water Public
New Construction false
Schools
Elementary Schools P H Miller Elementary School
Middle Schools Plano Middle School
High Schools Plano High School
School District 88 , 88, 88
Others
HOA Fee Include Clubhouse, Pool, Other
Ownership Fee Simple w/ HO Assn.
Special Listing Condition None
Read Less
Want to know what your home might be worth? Contact us for a FREE valuation!

Our team is ready to help you sell your home for the highest possible price ASAP

© 2024 Listings courtesy of MRED as distributed by MLS GRID. All Rights Reserved.
Bought with Faith Staudenbaur • Coldwell Banker Real Estate Group






