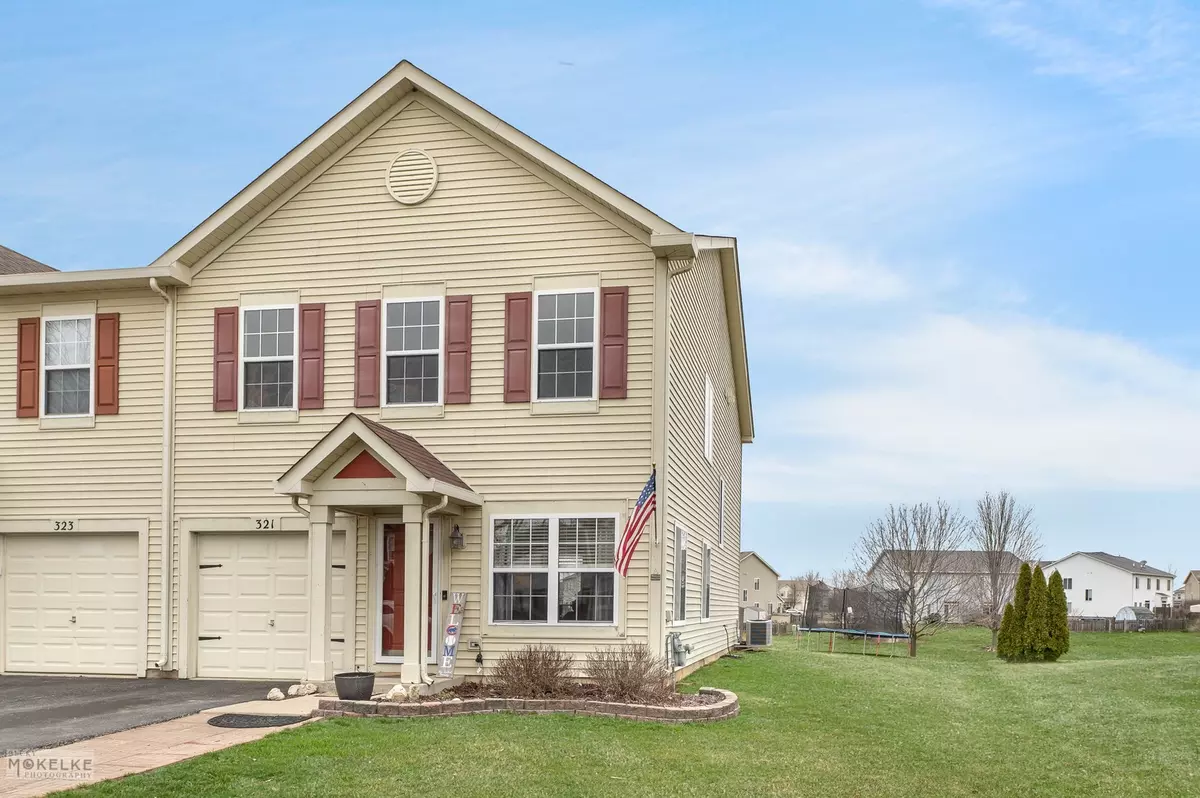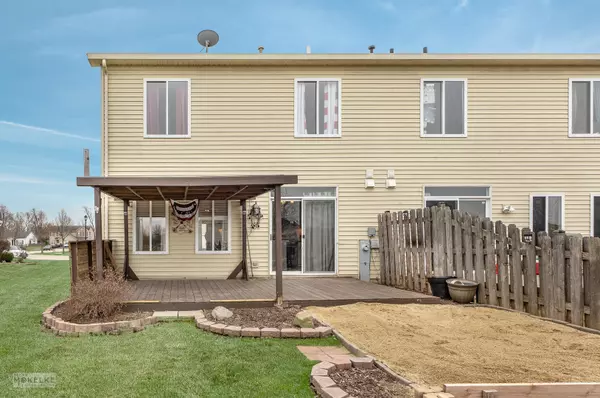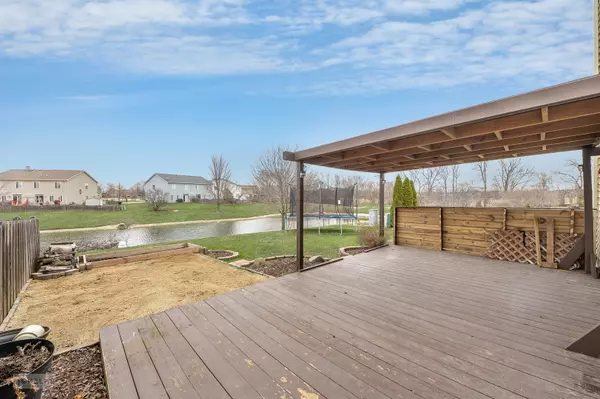$225,500
$205,000
10.0%For more information regarding the value of a property, please contact us for a free consultation.
321 Gregory LN Plano, IL 60545
3 Beds
2.5 Baths
1,768 SqFt
Key Details
Sold Price $225,500
Property Type Single Family Home
Sub Type 1/2 Duplex
Listing Status Sold
Purchase Type For Sale
Square Footage 1,768 sqft
Price per Sqft $127
Subdivision Lakewood Springs
MLS Listing ID 11361378
Sold Date 05/06/22
Bedrooms 3
Full Baths 2
Half Baths 1
HOA Fees $36/mo
Rental Info Yes
Year Built 2006
Annual Tax Amount $5,613
Tax Year 2020
Lot Dimensions 70X110X86X112
Property Description
You'll absolutely fall in love with this home from the moment you open the front door! A terrific blend of modern farmhouse, appealing colors & custom features~Beautiful upgraded wood laminate flooring throughout the 1st floor~All new carpeting & padding for the stairs & upper level has been ordered & will be installed within the next 2 weeks~The amazing kitchen features gorgeous granite counter tops, subway tile backsplash, custom island, upgraded SS appliances, undermount lighting & a new garbage disposal~The kitchen opens to the dining room, perfect for entertaining family & friends~Several rooms have just been freshly painted~The spacious master bedroom offers an ensuite bathroom, nice walk-in closet & a cozy sitting room, perfect for an office, exercise area or a quiet place for reading/TV~2nd floor laundry (washer & dryer included)~Newer hot water heater & Ring doorbell~Enjoy a scenic pond view from the huge deck with a pergola, perfect for your outdoor enjoyment & year round grilling~The pond is stocked & ready for fishing~There's also a great sandbox for the kiddos, a raised garden bed & room for a fire pit~Enjoy a community clubhouse with outdoor pool, parks, ponds & tennis court~Convenient location, close to schools, shopping, dining & more~Your search is over, this is the one!
Location
State IL
County Kendall
Area Plano
Rooms
Basement None
Interior
Interior Features Wood Laminate Floors, Second Floor Laundry, Laundry Hook-Up in Unit, Walk-In Closet(s)
Heating Natural Gas, Forced Air
Cooling Central Air
Equipment CO Detectors
Fireplace N
Appliance Range, Microwave, Dishwasher, Refrigerator, Washer, Dryer, Disposal, Stainless Steel Appliance(s)
Laundry In Unit
Exterior
Exterior Feature Deck, Storms/Screens, Fire Pit
Parking Features Attached
Garage Spaces 1.0
Amenities Available Park, Party Room, Pool, Tennis Court(s)
Roof Type Asphalt
Building
Lot Description Pond(s), Water View
Story 2
Sewer Public Sewer
Water Public
New Construction false
Schools
School District 88 , 88, 88
Others
HOA Fee Include Insurance, Clubhouse, Pool
Ownership Fee Simple w/ HO Assn.
Special Listing Condition None
Pets Allowed Cats OK, Dogs OK
Read Less
Want to know what your home might be worth? Contact us for a FREE valuation!

Our team is ready to help you sell your home for the highest possible price ASAP

© 2024 Listings courtesy of MRED as distributed by MLS GRID. All Rights Reserved.
Bought with Andrea Moga • Keller Williams Innovate






