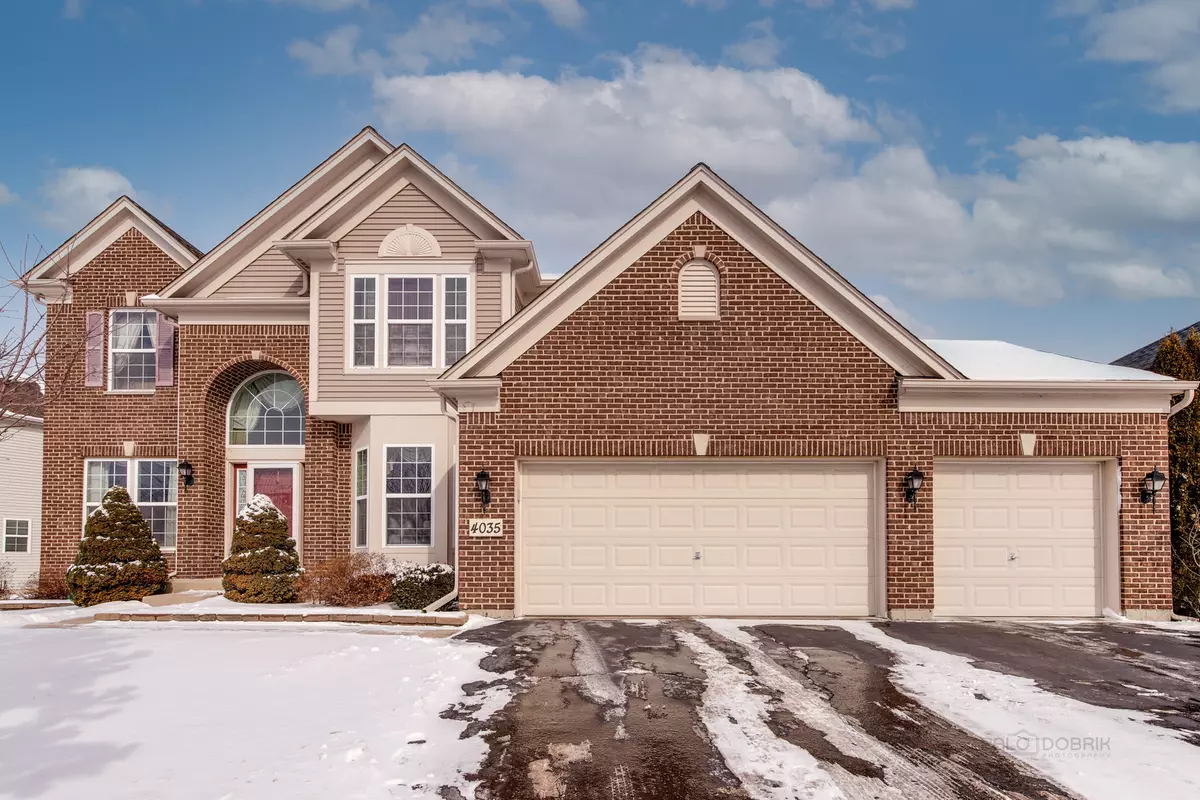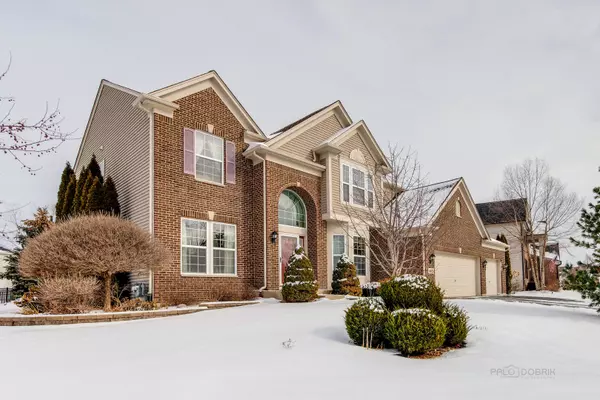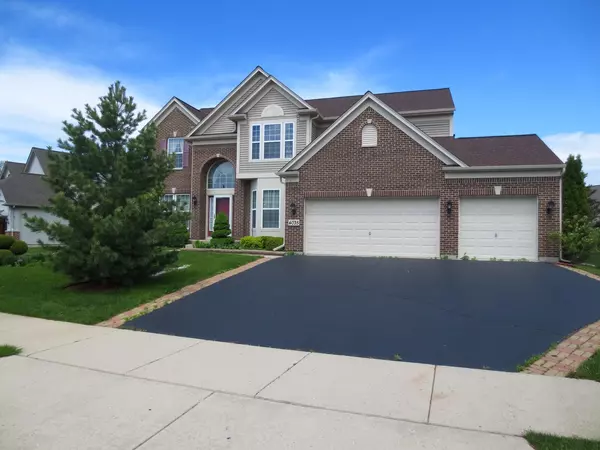$505,000
$479,995
5.2%For more information regarding the value of a property, please contact us for a free consultation.
4035 STRATFORD LN Carpentersville, IL 60110
4 Beds
3.5 Baths
3,133 SqFt
Key Details
Sold Price $505,000
Property Type Single Family Home
Sub Type Detached Single
Listing Status Sold
Purchase Type For Sale
Square Footage 3,133 sqft
Price per Sqft $161
Subdivision Winchester Glen
MLS Listing ID 11344588
Sold Date 04/28/22
Style Traditional
Bedrooms 4
Full Baths 3
Half Baths 1
HOA Fees $36/qua
Year Built 2006
Annual Tax Amount $10,562
Tax Year 2020
Lot Size 10,820 Sqft
Lot Dimensions 111 X 123 X 65X 119
Property Description
A CUT ABOVE! IMPRESS YOUR FRIENDS IN THIS TOTALLY UPGRADED EXPANDED BIRMINGHAM WITH SUNROOM OFF THE BEAUTIFUL KITCHEN WITH ISLAND AND EATING AREA. THE 2STORY FOYER WITH GLEAMING HARDWOOD FLOORS LEADS TO THE HUGE 2STORY FAMILY ROOM WITH FIREPLACE AND FULL WALL OF WINDOWS WITH CUSTOM DRAPERIES. GRANITE COUNTERS AND GLASS BRICK BACKSPLASH IN THE HUGE KITCHEN WITH ISLAND, PANTRY AND PLANNING DESK. 1ST FLOOR OFFICE AND CONVENIENT LAUNDRY W/WASHTUB. ESCAPE TO YOUR LARGE MASTER SUITE WITH TRAY CEILING AND PRIVATE LUXURY BATH & HUGE WALK-IN CLOSET. SPACIOUS BEDROOMS WITH CEILING FANS FOR EXTRA COMFORT. FINISHED BASEMENT WITH CANNED LIGHTING. EASILY ENTERTAIN A CROWD WITH THE 2ND KITCHEN W/ISLAND/EATING AREA! FULL BEAUTIFUL BASEMENT BATH, TOO! LARGE REC ROOM WITH LOADS OF STORAGE CLOSETS AND BONUS ROOM! AMAZING YARD WITH BRICK PAVER PATIO AND BUILT-IN SEATING, BEAUTIFULLY LANDSCAPED WITH PLENTY OF PERENNIALS, 2 PEACH AND 2 CHERRY TREES & MUCH MORE! 3 YEAR NEW ROOF & WATER HEATER.HAVE IT ALL! CONVENIENT LOCATION JUST 3 MINUTES FROM THE RANDALL ROAD CORRIDOR FOR SHOPPING AND DINING!
Location
State IL
County Kane
Area Carpentersville
Rooms
Basement Full
Interior
Interior Features Vaulted/Cathedral Ceilings, Hardwood Floors, First Floor Laundry, Walk-In Closet(s)
Heating Natural Gas, Forced Air
Cooling Central Air
Fireplaces Number 1
Fireplaces Type Wood Burning, Gas Starter
Equipment Humidifier, TV-Cable, Security System, CO Detectors, Ceiling Fan(s), Sump Pump, Backup Sump Pump;
Fireplace Y
Appliance Double Oven, Microwave, Dishwasher, Refrigerator, Washer, Dryer, Disposal, Cooktop, Built-In Oven
Laundry Gas Dryer Hookup, In Unit, Sink
Exterior
Exterior Feature Patio, Brick Paver Patio
Parking Features Attached
Garage Spaces 3.0
Community Features Park, Curbs, Sidewalks, Street Lights, Street Paved
Roof Type Asphalt
Building
Lot Description Landscaped
Sewer Public Sewer
Water Public
New Construction false
Schools
Elementary Schools Liberty Elementary School
Middle Schools Dundee Middle School
High Schools Hampshire High School
School District 300 , 300, 300
Others
HOA Fee Include Other
Ownership Fee Simple w/ HO Assn.
Special Listing Condition None
Read Less
Want to know what your home might be worth? Contact us for a FREE valuation!

Our team is ready to help you sell your home for the highest possible price ASAP

© 2024 Listings courtesy of MRED as distributed by MLS GRID. All Rights Reserved.
Bought with Marius Dan • Realty Advisors Elite LLC






