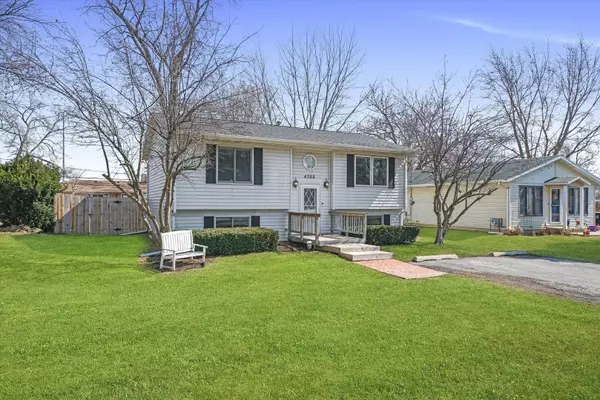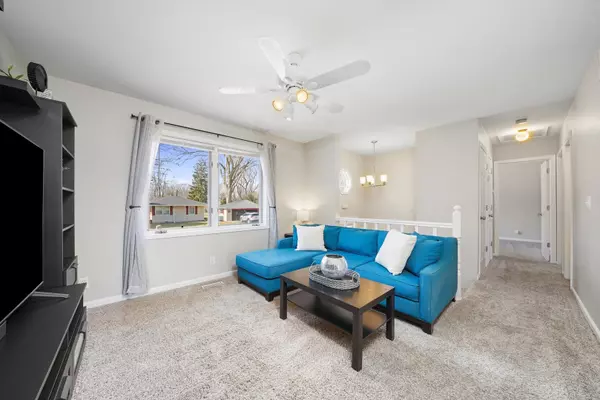$195,000
$180,000
8.3%For more information regarding the value of a property, please contact us for a free consultation.
4302 East DR Wonder Lake, IL 60097
3 Beds
1.5 Baths
1,396 SqFt
Key Details
Sold Price $195,000
Property Type Single Family Home
Sub Type Detached Single
Listing Status Sold
Purchase Type For Sale
Square Footage 1,396 sqft
Price per Sqft $139
Subdivision Wonder Center
MLS Listing ID 11349989
Sold Date 04/26/22
Style Bi-Level
Bedrooms 3
Full Baths 1
Half Baths 1
HOA Fees $11/ann
Year Built 1993
Annual Tax Amount $3,752
Tax Year 2020
Lot Size 7,501 Sqft
Lot Dimensions 60X125
Property Description
MULTIPLE OFFERS. HIGHEST AND BEST DUE BY 6:00PM SATURDAY 3/19. The one you've been waiting for! Updated and completely move-in ready 3 bedroom, 1.5 bathroom home. Enter through the front door to on-trend neutral paint colors, updated light fixtures and newer carpeting. Spacious living room with plenty of natural light. Large kitchen with fresh white cabinets, updated flooring and eating area. Remodeled main bathroom with granite vanity and wood-look gray laminate flooring. Huge master bedroom overlooks to beautiful back yard and features a walk-in closet. Second bedroom is also a great size and boasts tons of natural light. Head downstairs for the third bedroom and second living area. Convenient half bath. Spacious laundry room with newer washer/dryer and updated flooring. Head outside to the massive deck overlooking the fully fenced yard. 6ft privacy fence less than 2 years old. Backyard shed provides plenty of storage for your tools and toys. Extra storage under deck as well. Nest thermostat and Ring doorbell included. Newer water heater (2021), refrigerator, washer and dryer (2019). Roof only 4 years old! Lake rights to Wonder Lake! This was the perfect starter home for the sellers, but a new life-stage awaits. Make it yours today!
Location
State IL
County Mc Henry
Area Wonder Lake
Rooms
Basement Partial
Interior
Interior Features Some Carpeting
Heating Forced Air
Cooling Central Air
Fireplace N
Appliance Range, Dishwasher, Refrigerator, Washer, Dryer, Water Softener Rented
Laundry In Unit
Exterior
Exterior Feature Deck
Community Features Lake
Roof Type Asphalt
Building
Lot Description Fenced Yard
Sewer Septic-Private
Water Private Well
New Construction false
Schools
Elementary Schools Harrison Elementary School
Middle Schools Harrison Elementary School
High Schools Mchenry High School-Upper Campus
School District 36 , 36, 156
Others
HOA Fee Include Lake Rights
Ownership Fee Simple
Special Listing Condition None
Read Less
Want to know what your home might be worth? Contact us for a FREE valuation!

Our team is ready to help you sell your home for the highest possible price ASAP

© 2024 Listings courtesy of MRED as distributed by MLS GRID. All Rights Reserved.
Bought with Roberto Sanchez • CENTURY 21 Roberts & Andrews






