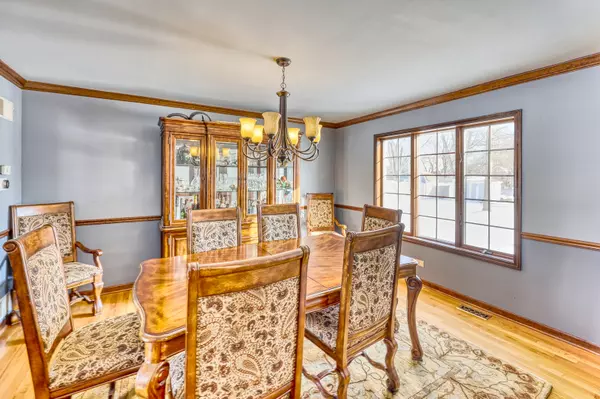$475,000
$450,000
5.6%For more information regarding the value of a property, please contact us for a free consultation.
27W761 Timber LN West Chicago, IL 60185
4 Beds
2.5 Baths
2,643 SqFt
Key Details
Sold Price $475,000
Property Type Single Family Home
Sub Type Detached Single
Listing Status Sold
Purchase Type For Sale
Square Footage 2,643 sqft
Price per Sqft $179
Subdivision Wayne Eastgate
MLS Listing ID 11318477
Sold Date 04/15/22
Style Traditional
Bedrooms 4
Full Baths 2
Half Baths 1
Year Built 1990
Annual Tax Amount $9,753
Tax Year 2020
Lot Size 0.477 Acres
Lot Dimensions 111X179X110X197
Property Description
Stunning custom built home located in Wayne Eastgate sits on almost 1/2 acre. This home features a great foyer that leads to a formal living room currently used as a home office. The formal dining room leads to the open concept kitchen with island and separate eating area. This space has the patio doors that lead to a large deck for summer enjoyment or beautiful sun drenched family room with fireplace. Convenient main level laundry room and half bath. Second level features four spacious bedrooms and two recently updated full baths. The basement was recently renovated with ceramic floors, dry bar updated high efficiency furnace, tankless water heater, and sump pump with back-up system. The basement also has exterior access to heated garage. This is a great community.
Location
State IL
County Du Page
Area West Chicago
Rooms
Basement Full
Interior
Interior Features Bar-Dry, Hardwood Floors, First Floor Laundry, Walk-In Closet(s), Granite Counters
Heating Natural Gas, Forced Air
Cooling Central Air
Fireplaces Number 1
Fireplaces Type Wood Burning, Gas Starter
Equipment Humidifier, Water-Softener Owned, CO Detectors, Ceiling Fan(s), Sump Pump, Backup Sump Pump;
Fireplace Y
Appliance Range, Dishwasher, Refrigerator, Washer, Dryer, Stainless Steel Appliance(s), Wine Refrigerator, Water Softener Owned
Laundry Gas Dryer Hookup, Sink
Exterior
Exterior Feature Deck, Storms/Screens
Parking Features Attached
Garage Spaces 2.5
Community Features Park, Street Paved
Roof Type Asphalt
Building
Lot Description Wooded
Sewer Septic-Mechanical, Septic-Private
Water Private Well
New Construction false
Schools
Elementary Schools Benjamin Middle School
Middle Schools Evergreen Elementary School
High Schools Community High School
School District 25 , 25, 94
Others
HOA Fee Include None
Ownership Fee Simple
Special Listing Condition None
Read Less
Want to know what your home might be worth? Contact us for a FREE valuation!

Our team is ready to help you sell your home for the highest possible price ASAP

© 2024 Listings courtesy of MRED as distributed by MLS GRID. All Rights Reserved.
Bought with Frank Gaines • Baird & Warner Fox Valley - Geneva






