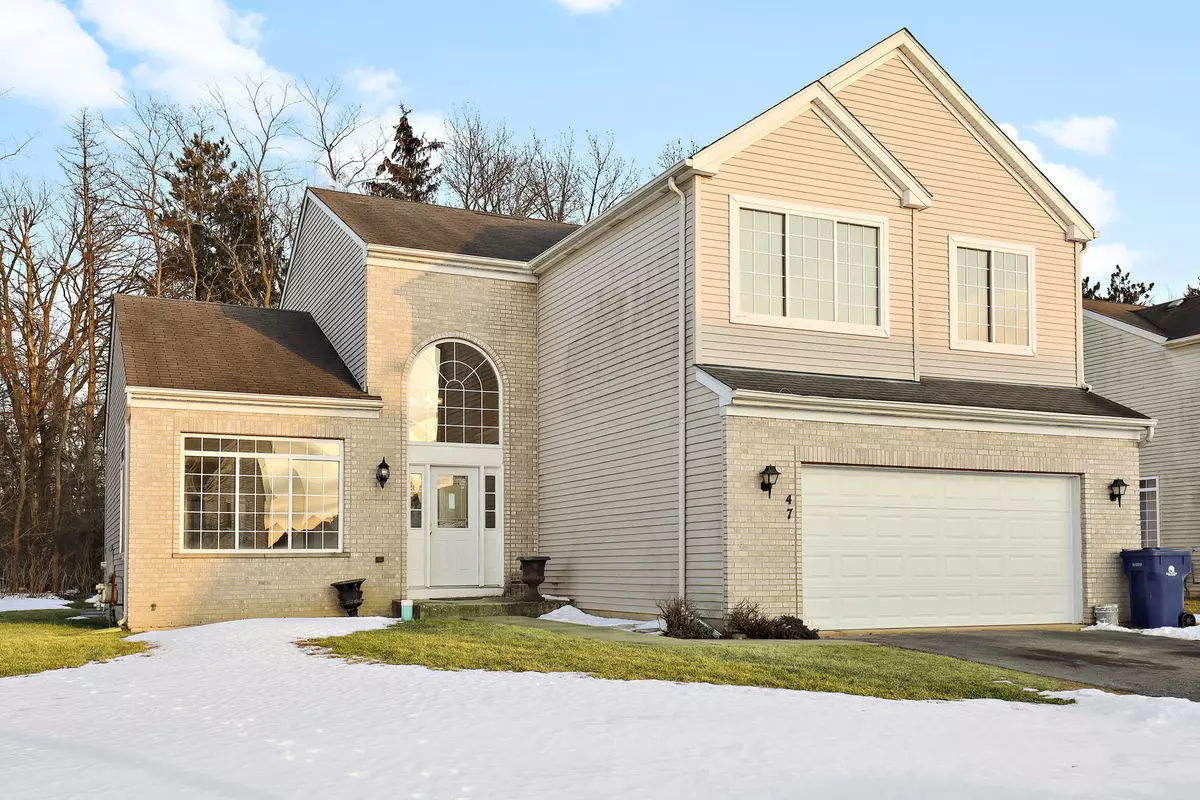$320,000
$350,000
8.6%For more information regarding the value of a property, please contact us for a free consultation.
47 Sundance RD Matteson, IL 60443
4 Beds
3 Baths
2,614 SqFt
Key Details
Sold Price $320,000
Property Type Single Family Home
Sub Type Detached Single
Listing Status Sold
Purchase Type For Sale
Square Footage 2,614 sqft
Price per Sqft $122
Subdivision Cedar Creek
MLS Listing ID 11326789
Sold Date 04/15/22
Style Contemporary
Bedrooms 4
Full Baths 3
Year Built 2001
Annual Tax Amount $8,969
Tax Year 2020
Lot Size 9,600 Sqft
Lot Dimensions 75X120X77X135
Property Description
Looking for a Great place to call home? Well, Look no further...This Massive 4-Bedroom, 3-full bathroom Beauty sits in the highly sought-after Cedar Creek Subdivision and has been recently updated, and well cared for by its owner over the years. You will be amazed by the generous room sizes and the unique features throughout the house. As you enter the property, you'll notice the expansive two-story foyer, the oversized stairs, and the open floor plan with its warm and inviting living space. The Spacious living room connects to the traditional dining room which flows into the kitchen. You'll note that all areas are perfect for entertaining. The gorgeous kitchen features stainless steel appliances, sleek black granite countertops, ample cabinet space, a large pantry, a stand-alone Chef's island, and a separate eating area. Additionally, you can use the back door located in the kitchen to go out to the patio to enjoy the fresh morning air, or you can entertain guests in the large family room. The Spacious first floor also includes a Bonus room that can be used as an Office/Study or 5th bedroom. It also has a full bath with a walk-in shower next to it. Perfect for an in-law suite. The second floor includes 4 spacious bedrooms. The master suite features vaulted ceilings, a master bath ensuite with a double sink vanity, a large walk-in closet with built-in shelves, a soaking tub, a stand-alone shower, and skylights. the second floor also has ample closet space in each bedroom room, a full bathroom, a laundry room, and a loft area that can be used as a Study/Den or Reflection Area. The full unfinished basement is also available for your creative additions to the home. Conveniently located to the I57 expressway, the Metra train station, restaurants, shopping centers, schools, forest preserves, and walking trails. This home is great for you and your family. Call your Broker today to schedule your showing.
Location
State IL
County Cook
Area Matteson
Rooms
Basement Full
Interior
Heating Natural Gas, Forced Air
Cooling Central Air
Equipment Security System, Ceiling Fan(s), Sump Pump
Fireplace N
Appliance Range, Microwave, Dishwasher, Refrigerator, Disposal, Stainless Steel Appliance(s)
Exterior
Exterior Feature Patio
Parking Features Attached
Garage Spaces 2.0
Roof Type Asphalt
Building
Lot Description Irregular Lot, Landscaped
Sewer Public Sewer
Water Public
New Construction false
Schools
School District 162 , 162, 227
Others
HOA Fee Include None
Ownership Fee Simple
Special Listing Condition None
Read Less
Want to know what your home might be worth? Contact us for a FREE valuation!

Our team is ready to help you sell your home for the highest possible price ASAP

© 2024 Listings courtesy of MRED as distributed by MLS GRID. All Rights Reserved.
Bought with Mark Schrimmer • Coldwell Banker Realty


