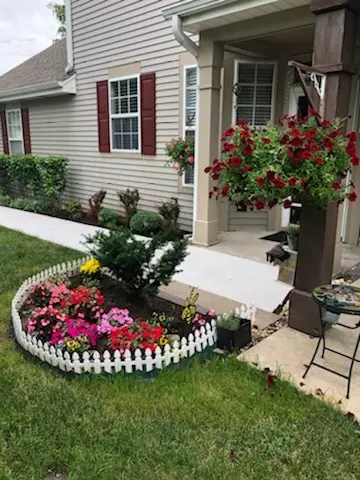$188,000
$185,000
1.6%For more information regarding the value of a property, please contact us for a free consultation.
1329 Providence CIR Elgin, IL 60120
2 Beds
2 Baths
1,100 SqFt
Key Details
Sold Price $188,000
Property Type Townhouse
Sub Type Townhouse-Ranch
Listing Status Sold
Purchase Type For Sale
Square Footage 1,100 sqft
Price per Sqft $170
Subdivision Cobblers Crossing
MLS Listing ID 11338626
Sold Date 04/08/22
Bedrooms 2
Full Baths 2
HOA Fees $160/mo
Rental Info Yes
Year Built 2000
Annual Tax Amount $2,376
Tax Year 2020
Lot Dimensions COMMON
Property Description
Brilliantly Updated and Spacious Townhome with Quick Access to I-90! Situated in the coveted and quiet community of Cobblers Crossing, this 2BR/2BA, 1,110sqft property welcomes with a cozy cul-de-sac location and mature landscaping. Designed with both form and function in mind, the 1st floor, end-unit offers a lasting impression with faux wood laminate flooring, an open floorplan, a warm neutral color scheme, high 9' ceilings, tons of natural light, and a sizeable living room with recessed lighting. Recently updated, the fully equipped galley kitchen features new quartz countertops, stainless-steel appliances, ample wood cabinetry, a gas range, a dishwasher, a built-in microwave, a refrigerator, and an adjoining dining area. Offering an inviting space for entertaining, the covered outdoor patio is ideal for coffee, afternoon dining, or evening drinks with friends. Lounge and relax in the primary bedroom with tons of closet space and an attached en suite with a shower/tub combo, and a storage vanity. One generously-sized guest bedroom comfortably accommodates with a dedicated closet. Other features: attached 1-car garage with new garage door opener, in-unit laundry room, new furnace and A/C (2022), new roof and siding (HOA replaced items through insurance without increased HOA fees), quartz countertop in bathroom, less than 25-miles from O'Hare International Airport, only 38.5-miles from Downtown Chicago, close to shopping, parks, restaurants, medical facilities, Santa's Village Amusement and Water Park, Judson University, Spring Hill Mall, Elgin Community College, and schools, and so much more! Call now to schedule your private showing!
Location
State IL
County Cook
Area Elgin
Rooms
Basement None
Interior
Interior Features Wood Laminate Floors, First Floor Bedroom, First Floor Laundry, First Floor Full Bath, Laundry Hook-Up in Unit
Heating Natural Gas, Forced Air
Cooling Central Air
Fireplace N
Appliance Range, Microwave, Dishwasher, Refrigerator, Washer, Dryer, Disposal, Stainless Steel Appliance(s)
Laundry Gas Dryer Hookup, Electric Dryer Hookup, In Unit
Exterior
Exterior Feature Patio, Porch, End Unit
Garage Attached
Garage Spaces 1.0
Amenities Available Patio
Waterfront false
Roof Type Asphalt
Building
Lot Description Cul-De-Sac
Story 1
Sewer Public Sewer, Sewer-Storm
Water Public
New Construction false
Schools
School District 46 , 46, 46
Others
HOA Fee Include Insurance, Exterior Maintenance, Lawn Care, Snow Removal
Ownership Condo
Special Listing Condition None
Pets Description Cats OK, Dogs OK
Read Less
Want to know what your home might be worth? Contact us for a FREE valuation!

Our team is ready to help you sell your home for the highest possible price ASAP

© 2024 Listings courtesy of MRED as distributed by MLS GRID. All Rights Reserved.
Bought with Nilesh Thakker • Ample Realty Group






