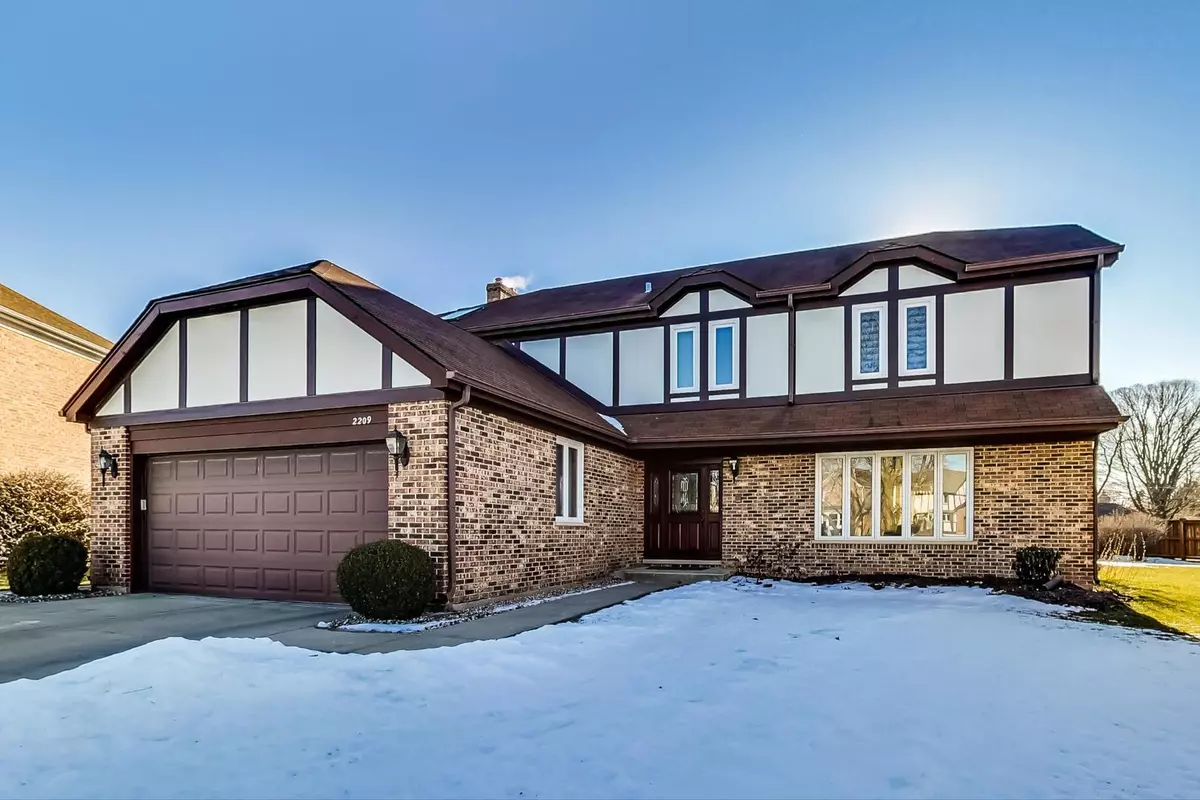$575,000
$575,000
For more information regarding the value of a property, please contact us for a free consultation.
2209 E Amhurst CT Arlington Heights, IL 60004
4 Beds
2.5 Baths
2,781 SqFt
Key Details
Sold Price $575,000
Property Type Single Family Home
Sub Type Detached Single
Listing Status Sold
Purchase Type For Sale
Square Footage 2,781 sqft
Price per Sqft $206
Subdivision Courts Of Russetwood
MLS Listing ID 11312684
Sold Date 03/22/22
Bedrooms 4
Full Baths 2
Half Baths 1
HOA Fees $90/mo
Year Built 1985
Annual Tax Amount $10,289
Tax Year 2020
Lot Dimensions 30X144X40X84X139
Property Description
Bright, spacious premium lot home nestled on a sought after cul-de-sac in the prestigious subdivision of The Courts of Russetwood! Meticulously maintained, with newer siding, windows, kitchen, bathrooms and more! Step inside to a welcoming foyer, with upgrades like beautiful crown molding and gleaming hardwood floors. Live large with spacious rooms including a separate living room and dining room each with double sized windows beaming in sunlight and picturesque views perfect for any gathering or chic entertainment. Fresh and newer kitchen will be the envy with stunning custom cabinetry, fabulous pull out storage, stainless steel appliances, granite countertops and custom backsplash. Luminous breakfast area has a slider door with access to the brick paver patio with a built in BBQ and enormous, lush backyard. Off the kitchen is the family room offering a floor to ceiling brick fireplace complete with a wet bar. Newly remodeled powder room with fresh cabinets and countertops is perfectly placed in the floor plan. Fabulous mud room, right off the 2 car garage with a separate exterior entrance too! Head upstairs to relax in one of the four oversized bedrooms. Huge primary suite with attached bathroom beaming with light from the sky light. The updated and fresh ensuite hosts a double vanity, separate tub and shower area, and custom organized walk-in closet- what luxury! Three of the bedrooms have walk-in closets, though all of them have generous closet space. There is more!! The finished basement is a rec-room dream! It offers versatility for a game room, exercise area PLUS a bonus storage room. 2 car attached garage and recently updated front siding and windows (2019). Nothing to do but move right in! Walking distance to highly-rated elementary schools and Hersey High School, shopping, local parks and dining nearby. Assessments cover routine road upkeep, snow removal from the court, pond and road maintenance, as well as guest parking spaces for each court. Welcome home!
Location
State IL
County Cook
Area Arlington Heights
Rooms
Basement Full
Interior
Heating Natural Gas
Cooling Central Air
Fireplaces Number 1
Fireplace Y
Appliance Range, Microwave, Dishwasher, Refrigerator, Washer, Dryer, Disposal, Stainless Steel Appliance(s), Range Hood
Exterior
Exterior Feature Brick Paver Patio
Parking Features Attached
Garage Spaces 2.0
Community Features Lake, Curbs, Sidewalks, Street Lights, Street Paved
Roof Type Asphalt
Building
Lot Description Cul-De-Sac, Fenced Yard
Sewer Public Sewer
Water Public
New Construction false
Schools
Elementary Schools Betsy Ross Elementary School
Middle Schools Macarthur Middle School
High Schools John Hersey High School
School District 23 , 23, 214
Others
HOA Fee Include Snow Removal
Ownership Fee Simple
Special Listing Condition None
Read Less
Want to know what your home might be worth? Contact us for a FREE valuation!

Our team is ready to help you sell your home for the highest possible price ASAP

© 2024 Listings courtesy of MRED as distributed by MLS GRID. All Rights Reserved.
Bought with Luigi Picicco • Homesmart Connect LLC






