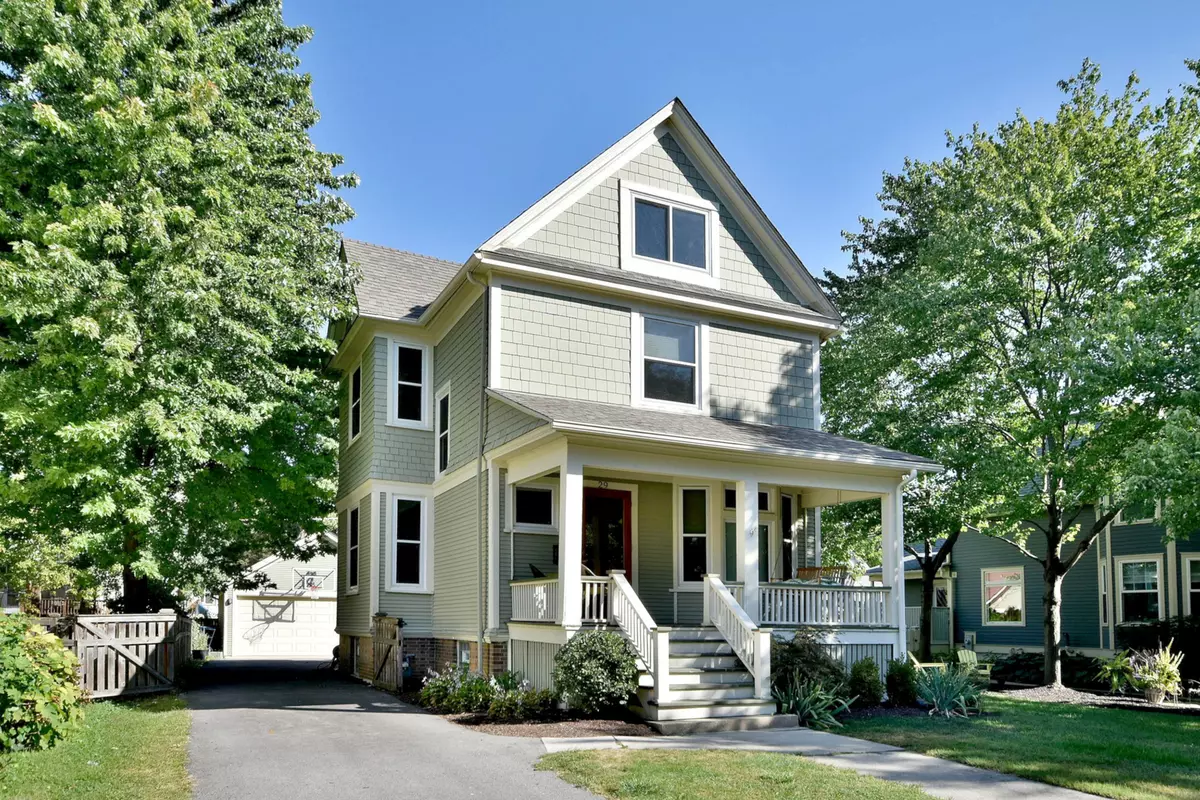$520,000
$515,000
1.0%For more information regarding the value of a property, please contact us for a free consultation.
29 Brewster AVE La Grange Park, IL 60526
3 Beds
2.5 Baths
1,960 SqFt
Key Details
Sold Price $520,000
Property Type Single Family Home
Sub Type Detached Single
Listing Status Sold
Purchase Type For Sale
Square Footage 1,960 sqft
Price per Sqft $265
Subdivision Harding Woods
MLS Listing ID 11314114
Sold Date 03/14/22
Style Victorian
Bedrooms 3
Full Baths 2
Half Baths 1
Year Built 1903
Annual Tax Amount $10,409
Tax Year 2020
Lot Size 6,699 Sqft
Lot Dimensions 50.1 X 133
Property Description
Location, location, location! The perfect blend of historic charm and modern conveniences offers a premier location, beautiful yard and two car garage. Impressive mill work, 9 foot ceilings, hardwood floors and original pocket doors throughout the living and dining rooms. Updated white kitchen (2014) with farmhouse sink and pantry closet. Adjacent mudroom complete with functional custom locker system (2020). Spacious primary bedroom with private bathroom and built in closet system. 2 additional bedrooms with great closet space and shared hall bath. Bonus finished 3rd floor (2014) provides flexible space that can be used as family room, office, bedroom, playroom... whatever works for you! Great yard with 2 car garage with storage loft and front and back porches to enjoy this great neighborhood! Updates include zoned hvac for 2nd and 3rd floors, electrical, renovated kitchen/baths, new flooring and configuration on second level, finished 3rd floor bonus room (all in 2014), basement waterproofing (2021), window replacement (2015), exterior paint (2017), driveway (2020) and roof (2013). Don't miss this rare opportunity to own a fantastic home in highly desirable section of La Grange Park - 5 minute walk to town, train and schools!
Location
State IL
County Cook
Area La Grange Park
Rooms
Basement Full
Interior
Interior Features Hardwood Floors, Walk-In Closet(s), Ceilings - 9 Foot
Heating Natural Gas, Forced Air, Zoned
Cooling Central Air, Zoned
Fireplace N
Appliance Range, Microwave, Dishwasher, Refrigerator, Washer, Dryer
Exterior
Exterior Feature Deck, Porch
Parking Features Detached
Garage Spaces 2.0
Community Features Curbs, Sidewalks, Street Lights, Street Paved
Building
Sewer Public Sewer
Water Lake Michigan, Public
New Construction false
Schools
Elementary Schools Ogden Ave Elementary School
Middle Schools Park Junior High School
High Schools Lyons Twp High School
School District 102 , 102, 204
Others
HOA Fee Include None
Ownership Fee Simple
Special Listing Condition None
Read Less
Want to know what your home might be worth? Contact us for a FREE valuation!

Our team is ready to help you sell your home for the highest possible price ASAP

© 2024 Listings courtesy of MRED as distributed by MLS GRID. All Rights Reserved.
Bought with Dawn McKenna • Coldwell Banker Realty






